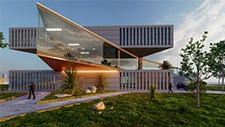Residential
Special Residential
Educational
Commercial
Assembly
Office/Business
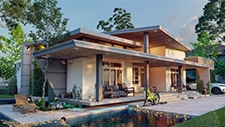
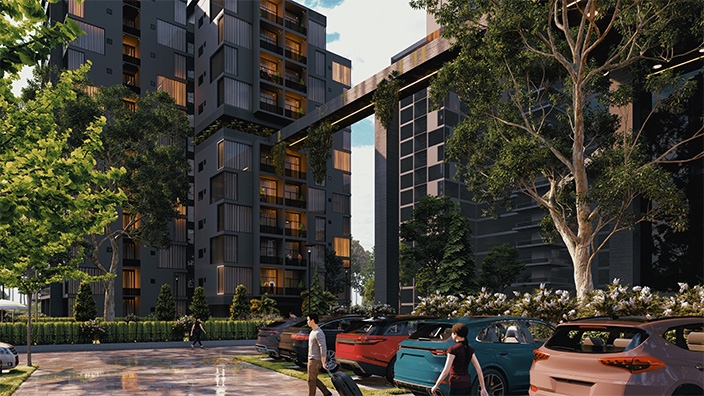
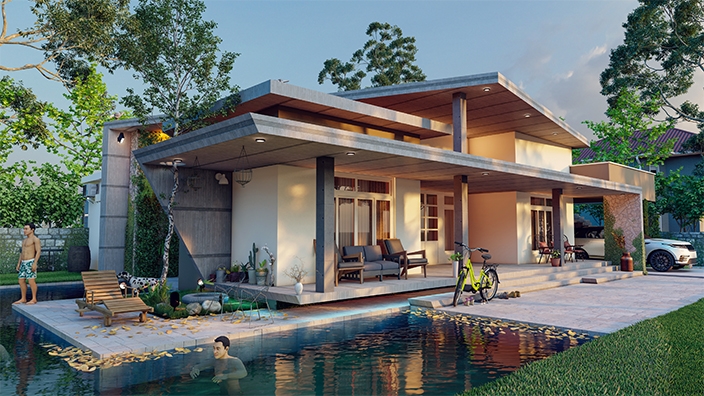
Exotic
Standalone
Garden Villa
structure
Ground Floor
Location
Delhi
Plot Area
15 Cents
Building Area/
Floor Area
214 Sq m (2300 Sq ft.)

Wild Estates
structure
G Plus 21
Location
Kerala
Plot Area
8.5 Acres
Building Area/
Floor Area
42708 Sq m (459705 Sq ft)
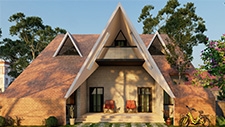
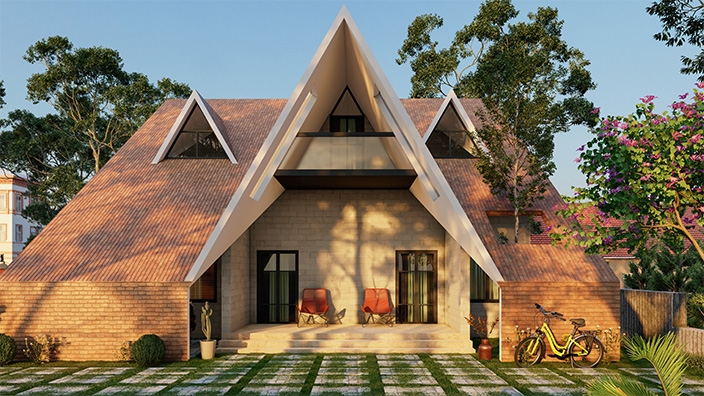
Valley View
structure
G Plus 1
Location
France
Plot Area
22 Cents
Building Area/
Floor Area
316 Sq m (3400 Sq ft.)
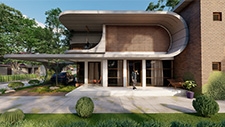
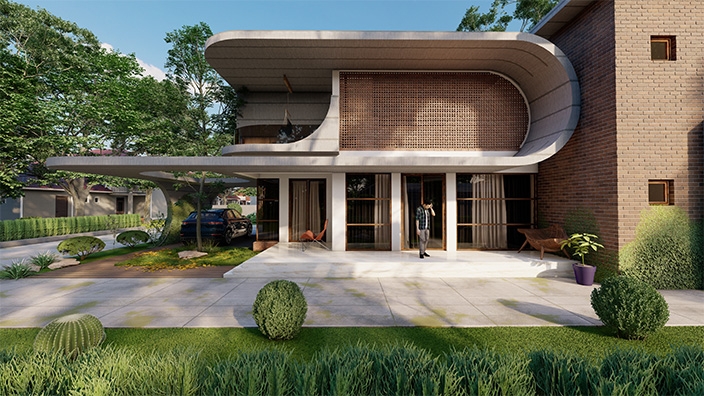
Luxurious
Bungalow
structure
Ground Floor
Location
Kerala
Plot Area
25 Cents
Building Area/
Floor Area
371 Sq m (4000 Sq ft.)
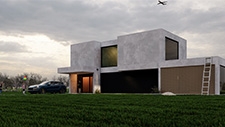
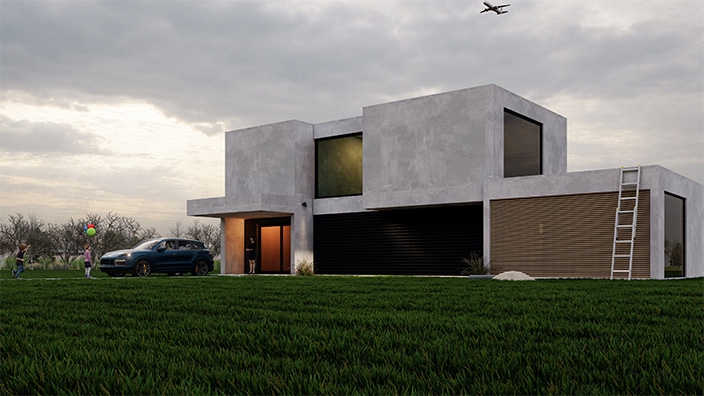
Orchard
structure
G Plus 1
Location
Oman
Plot Area
47 Cents
Building Area/
Floor Area
313 Sq m (3,370 Sq ft.)
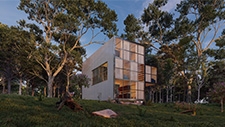
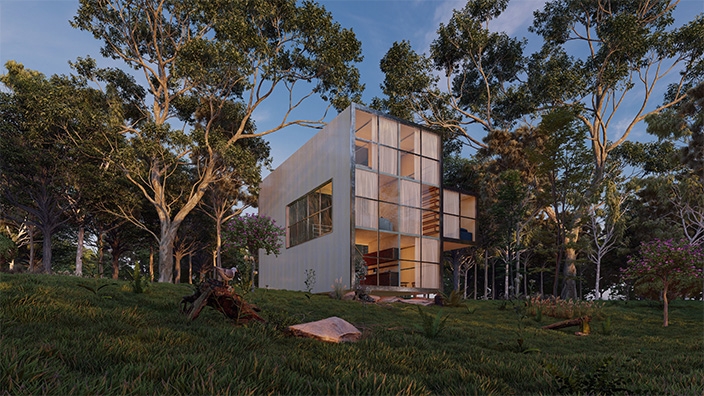
Urban
Container
House
structure
Single Floor Cum 2 Mezzanine Floors
Location
USA
Plot Area
Nill
Building Area/
Floor Area
119 Sq m (1200 Sq ft.)
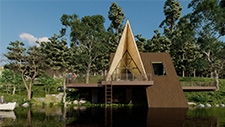
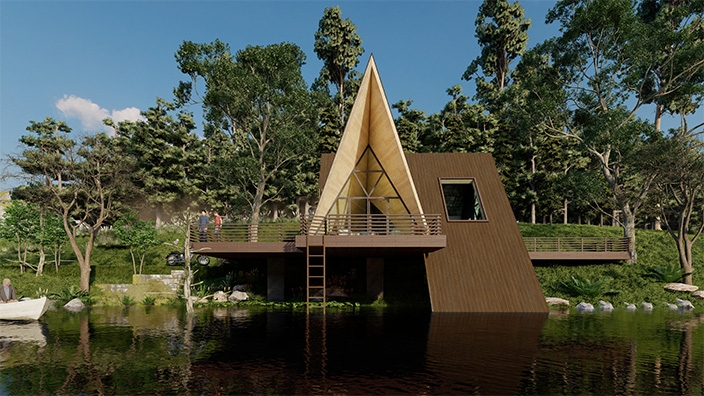
Luxurious
Dream Valley
structure
Ground Floor
Location
Kerala
Plot Area
5 Acres
Building Area/
Floor Area
97 Sq m (1040 Sq ft.)
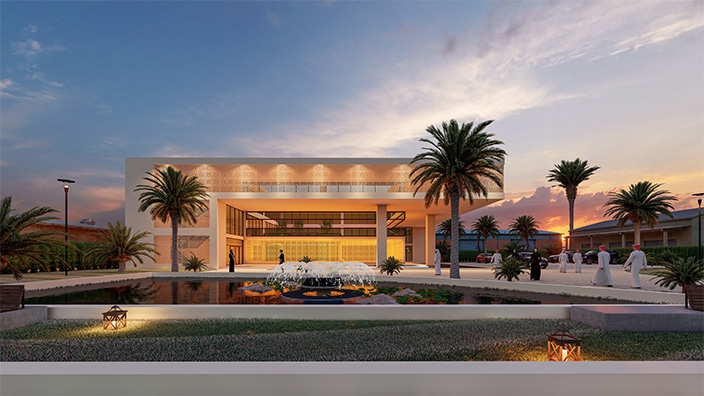
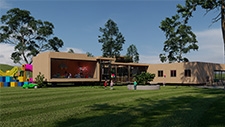
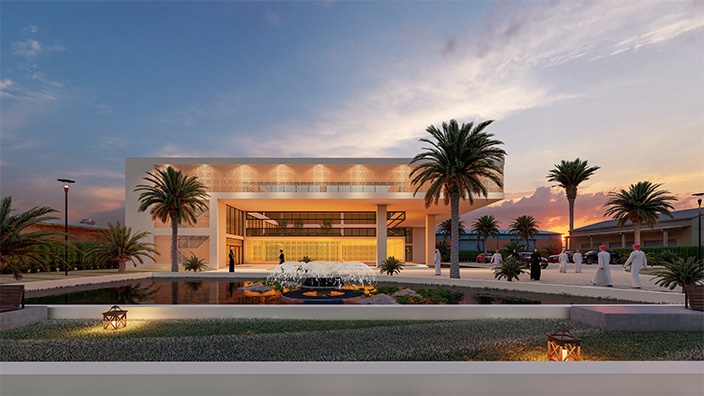
Rare and New
Books Public
Library
structure
G Plus 2
Location
UAE
Plot Area
1.5 Acres
Building Area/
Floor Area
2260 Sq m (24326 Sq ft.)
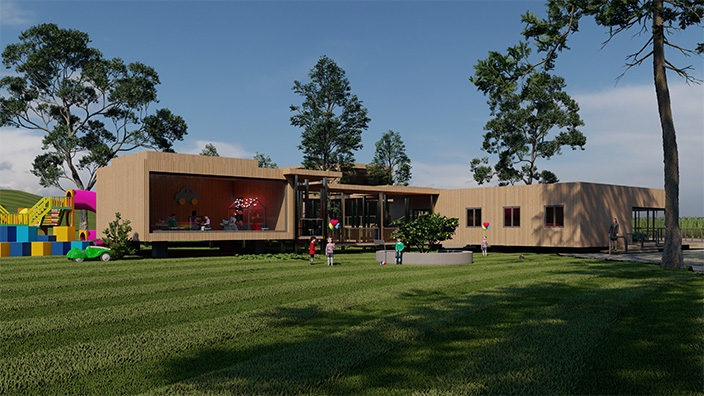
Abundant Life
Kindergarten
structure
G Plus 1
Location
sweden
Plot Area
1.7 Acres
Building Area/
Floor Area
906 Sq m (9753 Sq ft.)
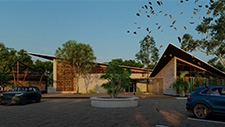
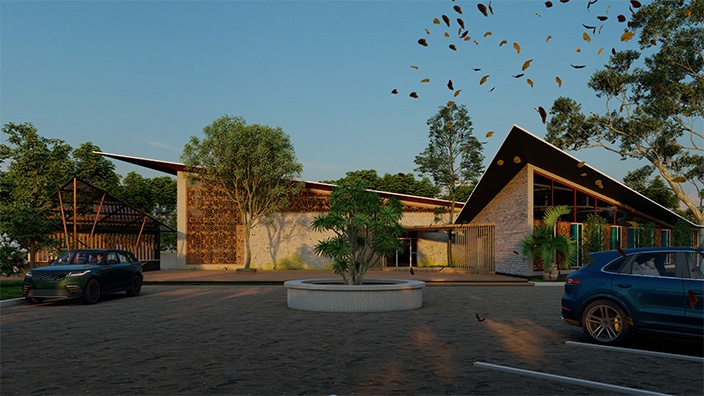
Coffee Lovers
Café
structure
Ground Floor
Location
Kolkata
Plot Area
67 Cents
Building Area/
Floor Area
586 Sq m (6305 Sq ft.)
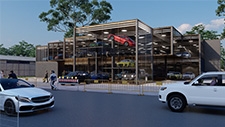
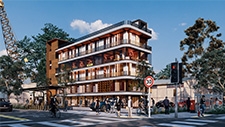
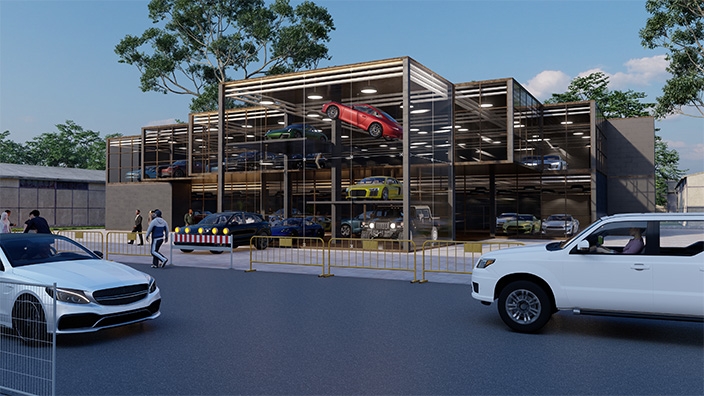
Fast Motor Car
showroom
structure
G Plus 1
Location
Bangalore
Plot Area
69 Cents
Building Area/
Floor Area
2100 Sq m (22600 Sq ft.)
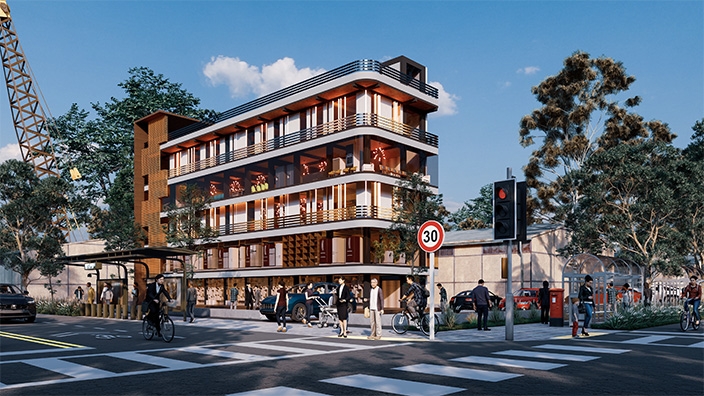
Royal Home
Appliances
structure
G Plus 4
Location
Mumbai
Plot Area
16 Cents
Building Area/
Floor Area
1300 Sq m (14,000 Sq ft.)
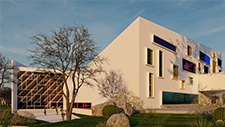
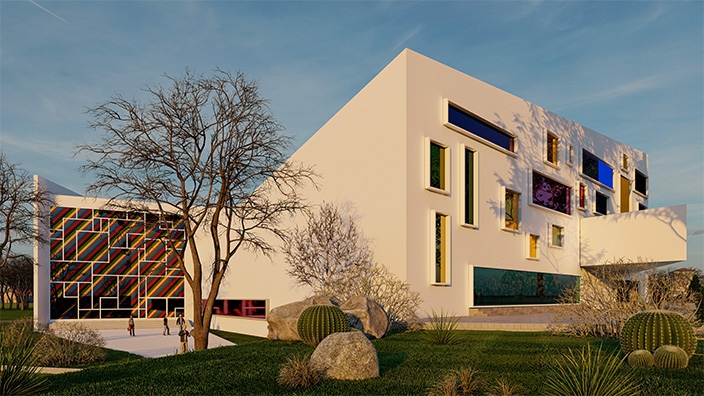
Gala
Auditorium
structure
G Plus 2
Location
Australia
Plot Area
6 Acres
Building Area/
Floor Area
5163 Sq m (55574 Sq ft.)

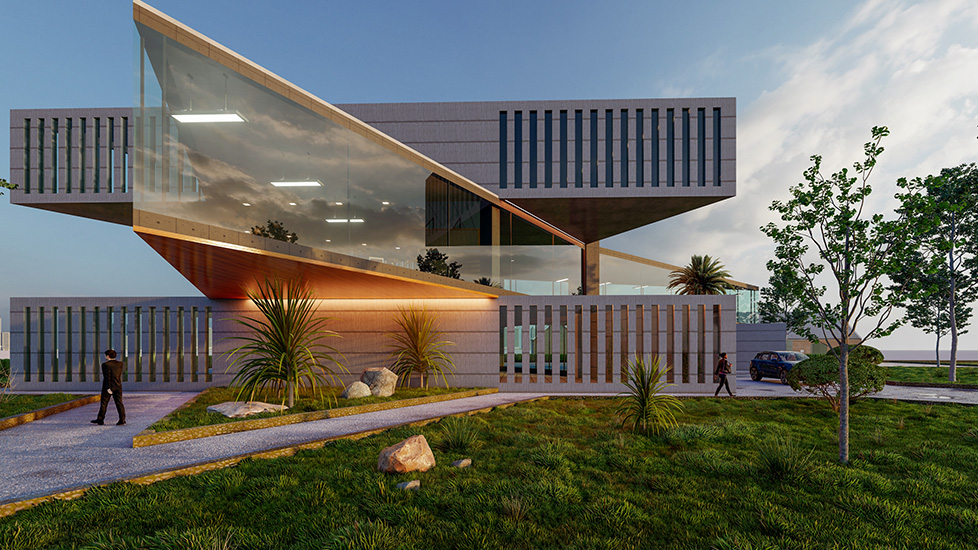
Skyline
structure
G Plus 2
Location
Bangalore
Plot Area
1.3 Acres
Building Area/
Floor Area
1397 Sq m (15037 Sq ft.)
Get your Argitektur ID
Get Quotes in Minutes
Manage Your Projects with Ease on Our Intuitive Platform Designed for Architects
Argitektur ID offers access to a comprehensive project management platform for architects, streamlining the project lifecycle from concept to completion. With this ID, you can submit project details, receive quotes, track progress, create moodboards, and collaborate seamlessly with Argitektur team members, all through a user-friendly system.

Our goal is to provide end-to-end custom 3D rendering to meet all your project needs. Explore our portfolio to discover our capability. You can also request a free quote for your project and get in touch with our team that cares about everything that we do!
Copyright © 2024 argitektur. All Rights Reserved. Privacy Policy










