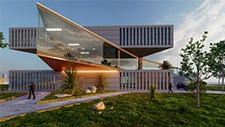Residential
Special Residential
Educational
Commercial
Assembly
Office/Business
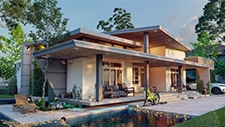
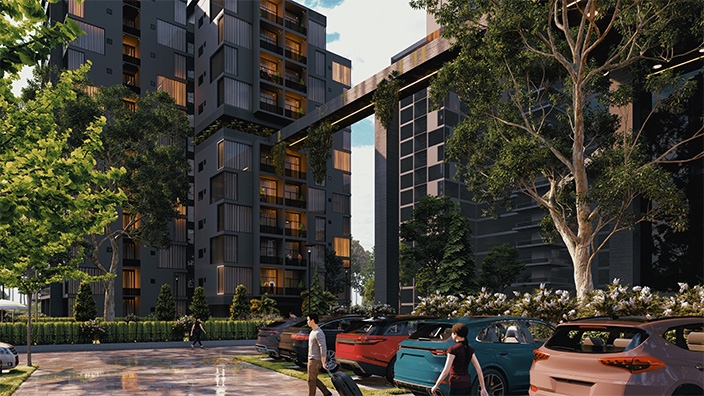
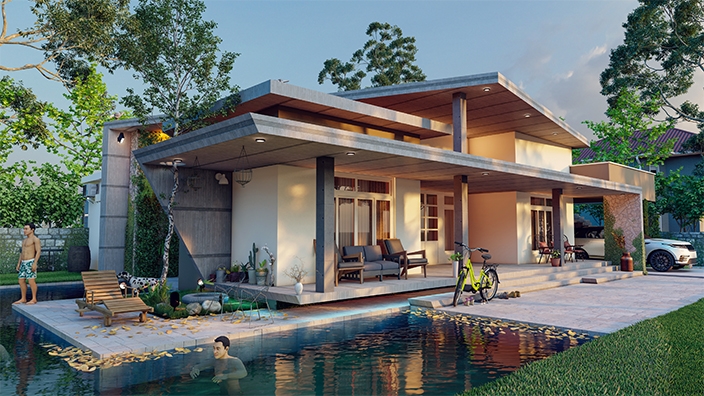
Exotic
Standalone
Garden Villa
structure
Ground Floor
Location
Delhi
Plot Area
15 Cents
Building Area/
Floor Area
214 Sq m (2300 Sq ft.)

Wild Estates
structure
G Plus 21
Location
Kerala
Plot Area
8.5 Acres
Building Area/
Floor Area
42708 Sq m (459705 Sq ft)
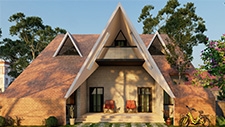
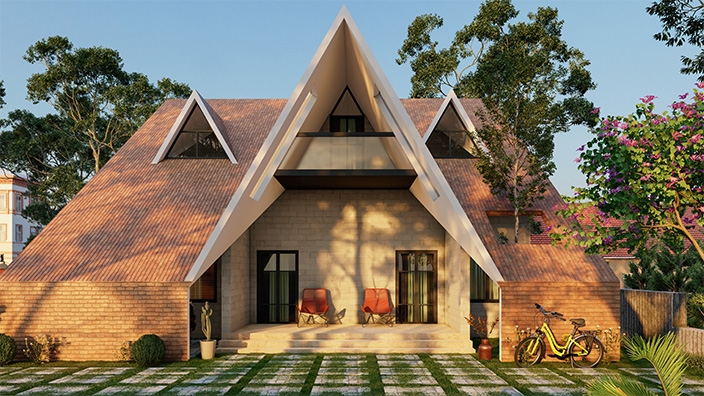
Valley View
structure
G Plus 1
Location
France
Plot Area
22 Cents
Building Area/
Floor Area
316 Sq m (3400 Sq ft.)
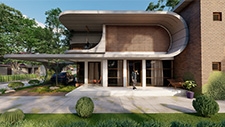
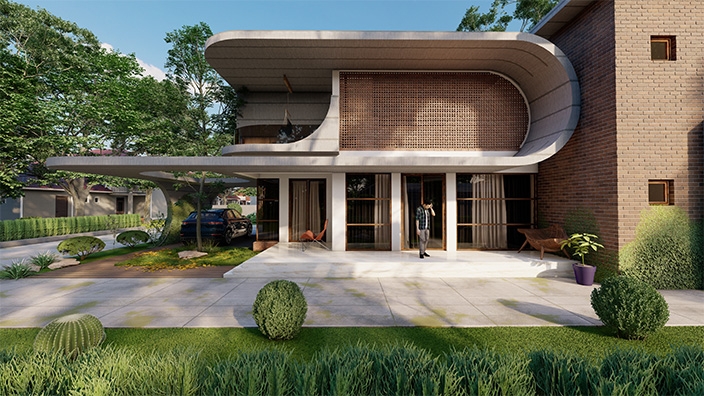
Luxurious
Bungalow
structure
Ground Floor
Location
Kerala
Plot Area
25 Cents
Building Area/
Floor Area
371 Sq m (4000 Sq ft.)
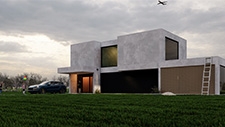
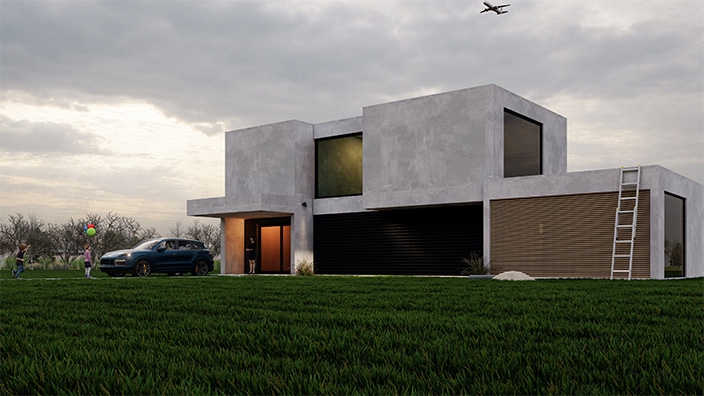
Orchard
structure
G Plus 1
Location
Oman
Plot Area
47 Cents
Building Area/
Floor Area
313 Sq m (3,370 Sq ft.)
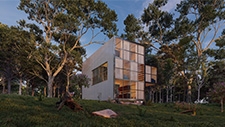
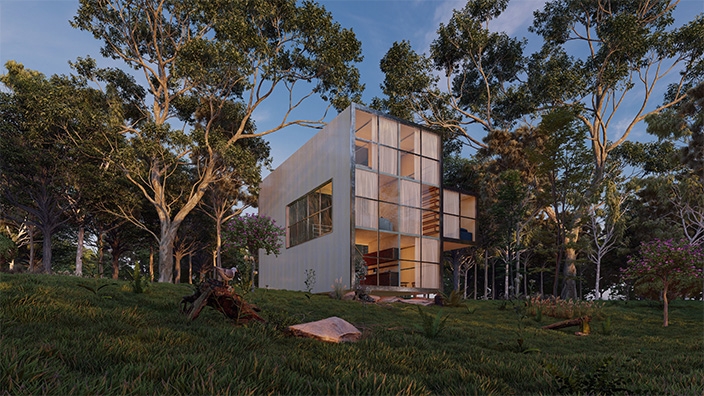
Urban
Container
House
structure
Single Floor Cum 2 Mezzanine Floors
Location
USA
Plot Area
Nill
Building Area/
Floor Area
119 Sq m (1200 Sq ft.)
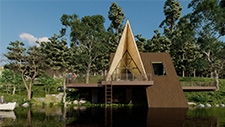
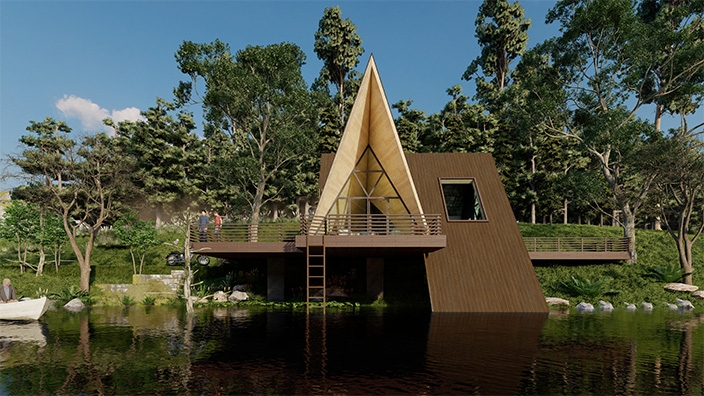
Luxurious
Dream Valley
structure
Ground Floor
Location
Kerala
Plot Area
5 Acres
Building Area/
Floor Area
97 Sq m (1040 Sq ft.)
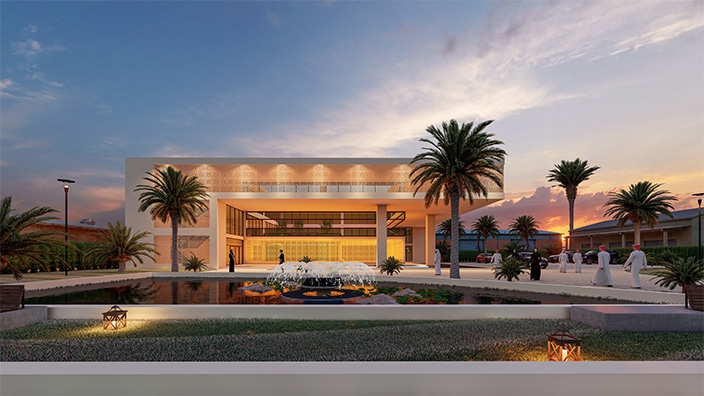
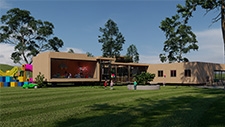
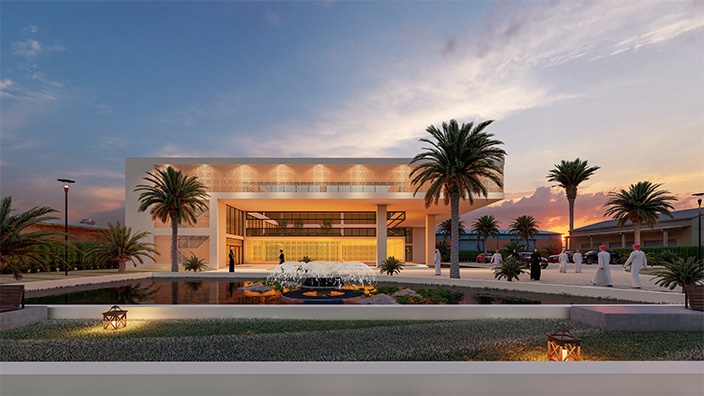
Rare and New
Books Public
Library
structure
G Plus 2
Location
UAE
Plot Area
1.5 Acres
Building Area/
Floor Area
2260 Sq m (24326 Sq ft.)
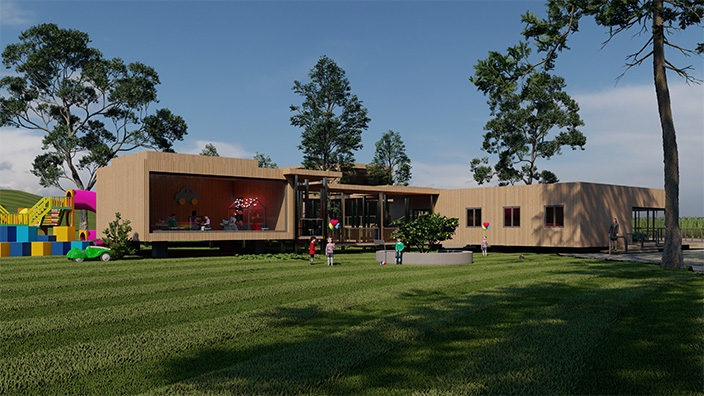
Abundant Life
Kindergarten
structure
G Plus 1
Location
sweden
Plot Area
1.7 Acres
Building Area/
Floor Area
906 Sq m (9753 Sq ft.)
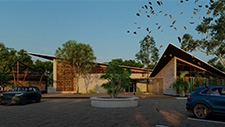
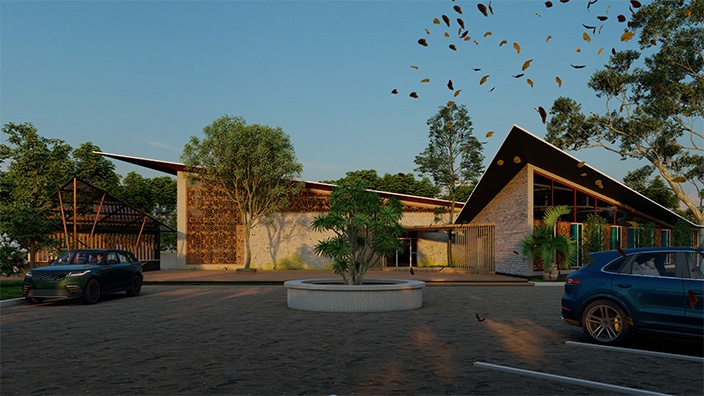
Coffee Lovers
Café
structure
Ground Floor
Location
Kolkata
Plot Area
67 Cents
Building Area/
Floor Area
586 Sq m (6305 Sq ft.)
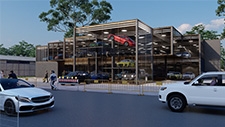
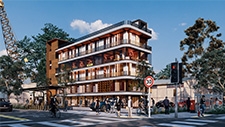
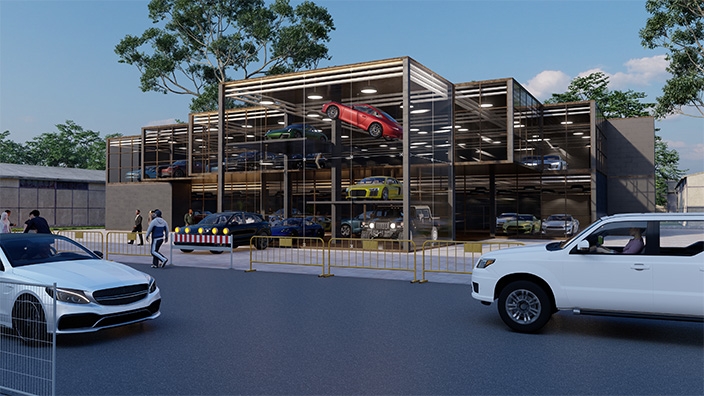
Fast Motor Car
showroom
structure
G Plus 1
Location
Bangalore
Plot Area
69 Cents
Building Area/
Floor Area
2100 Sq m (22600 Sq ft.)
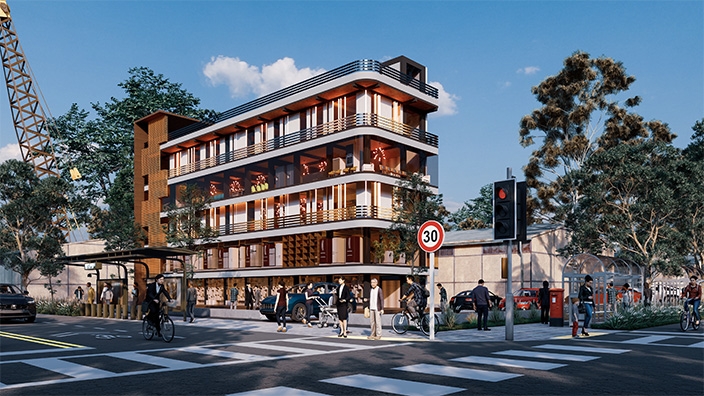
Royal Home
Appliances
structure
G Plus 4
Location
Mumbai
Plot Area
16 Cents
Building Area/
Floor Area
1300 Sq m (14,000 Sq ft.)
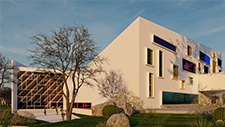
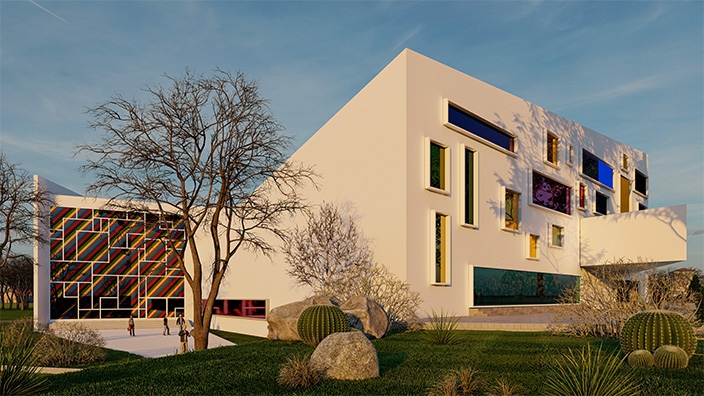
Gala
Auditorium
structure
G Plus 2
Location
Australia
Plot Area
6 Acres
Building Area/
Floor Area
5163 Sq m (55574 Sq ft.)

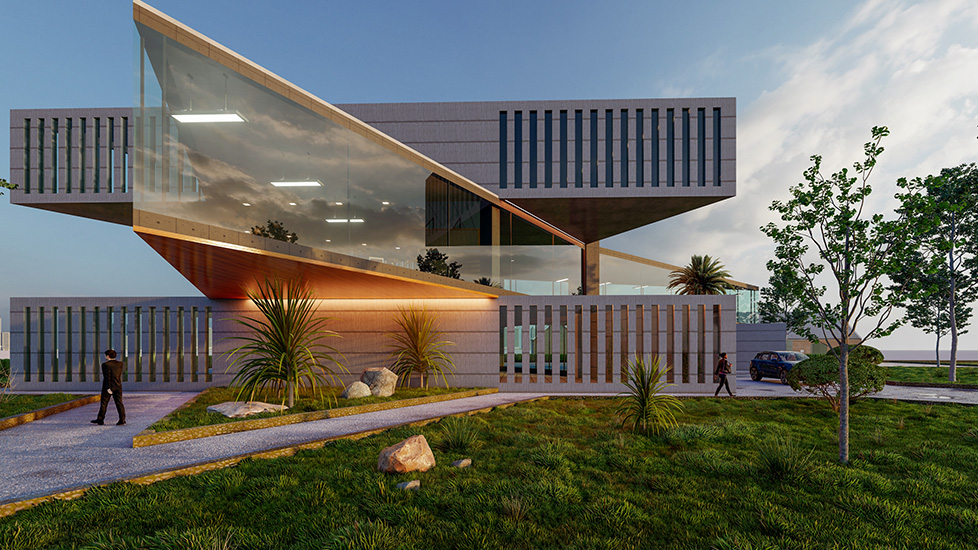
Skyline
structure
G Plus 2
Location
Bangalore
Plot Area
1.3 Acres
Building Area/
Floor Area
1397 Sq m (15037 Sq ft.)












