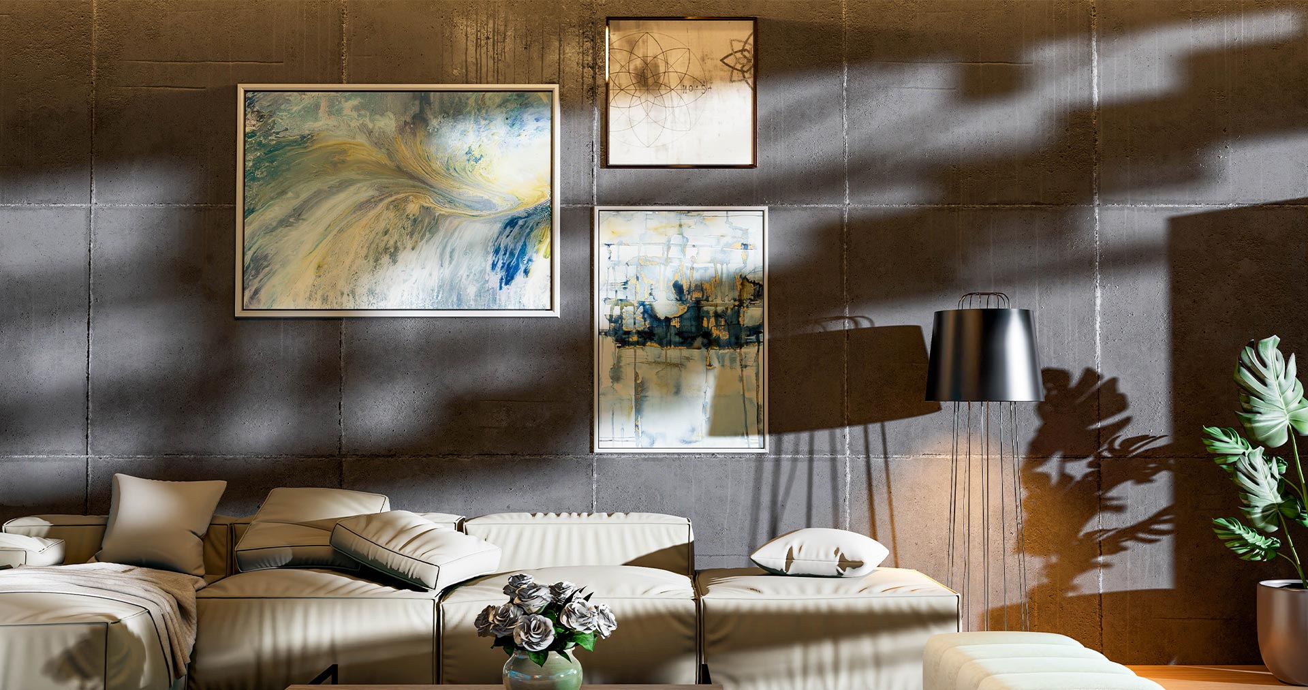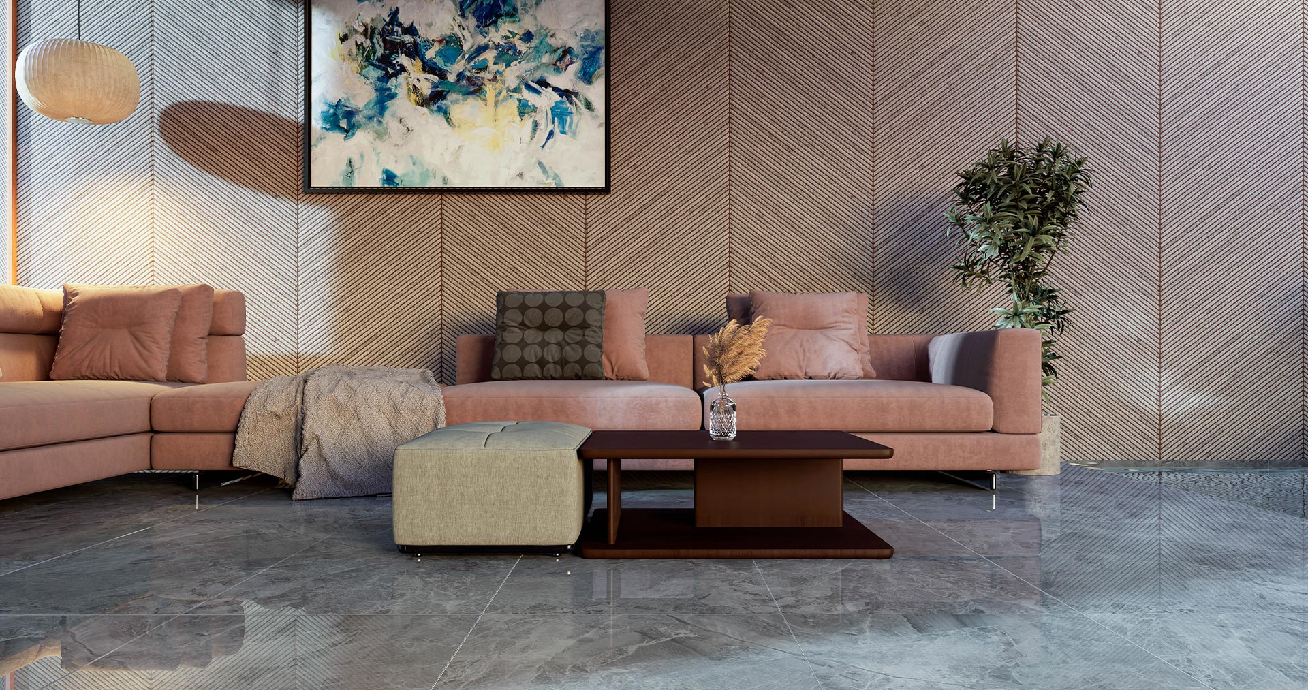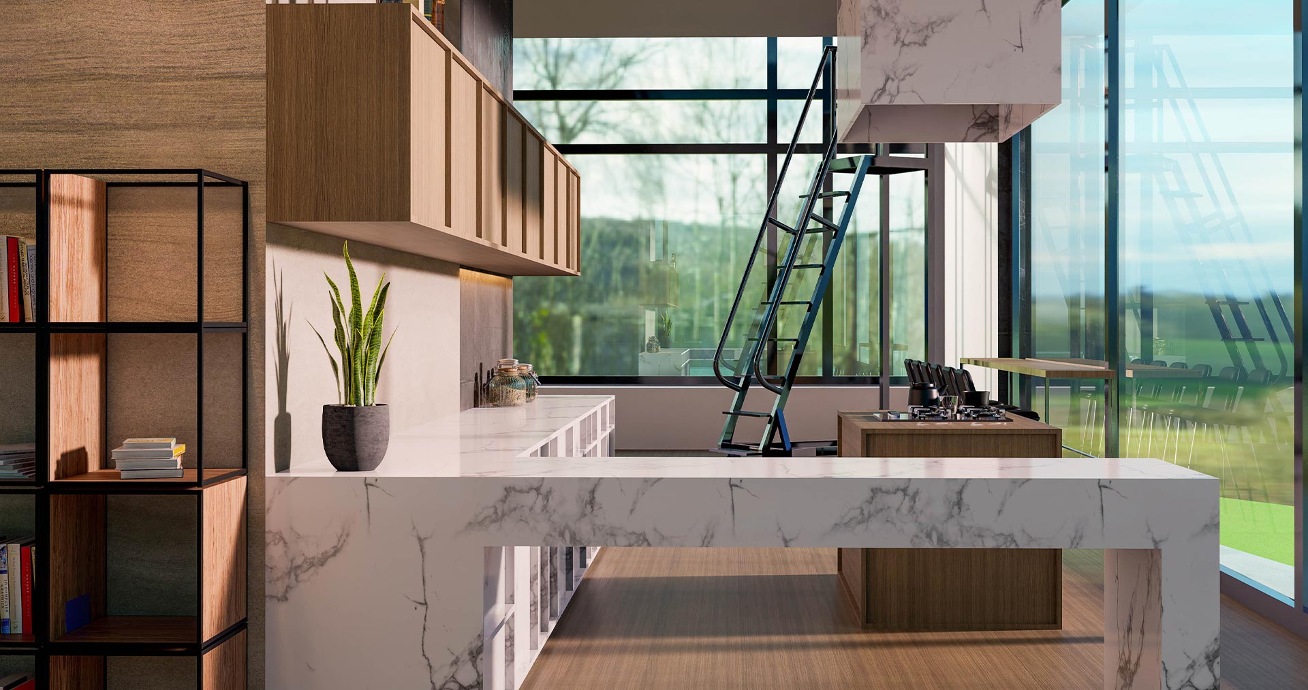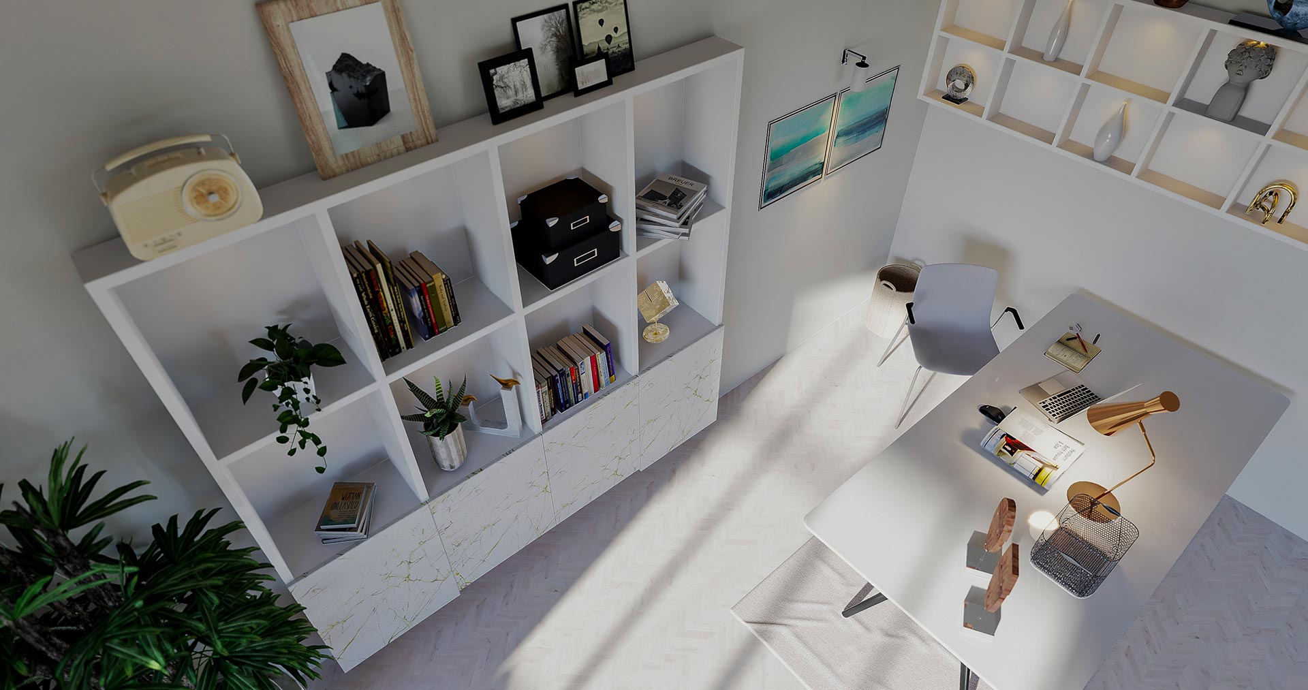Residential
Special Residential
Educational
Commercial
Assembly
Office/Business
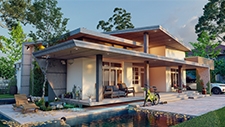
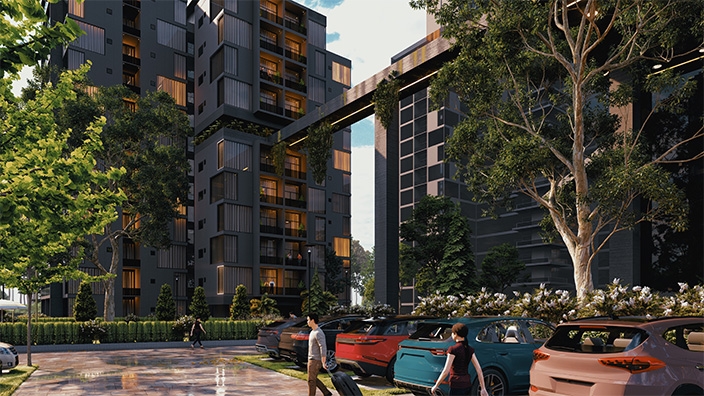
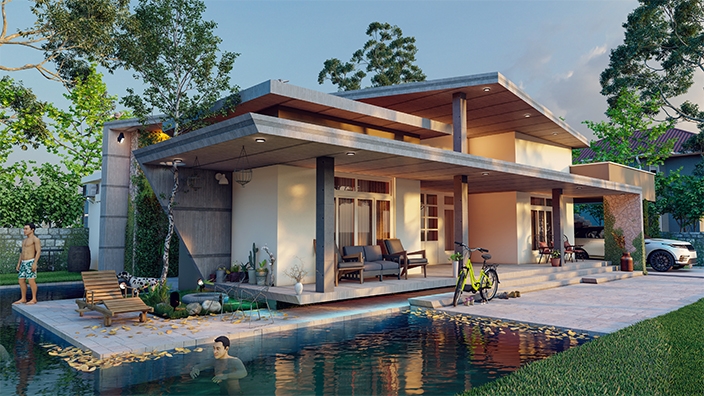
Exotic
Standalone
Garden Villa
structure
Ground Floor
Location
Delhi
Plot Area
15 cents
Building Area/
Floor Area
214 Sq m (2300 Sq ft.)
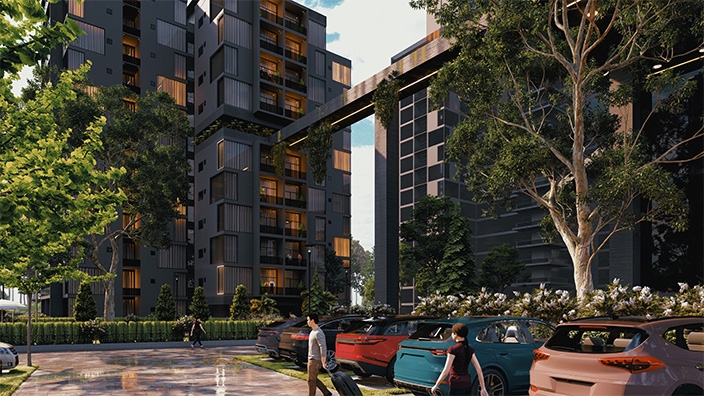
Wild Estates
structure
G plus 21
Location
Kerala
Plot Area
8.5 acres
Building Area/
Floor Area
42708 Sq m (459705 Sq ft)
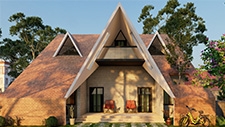
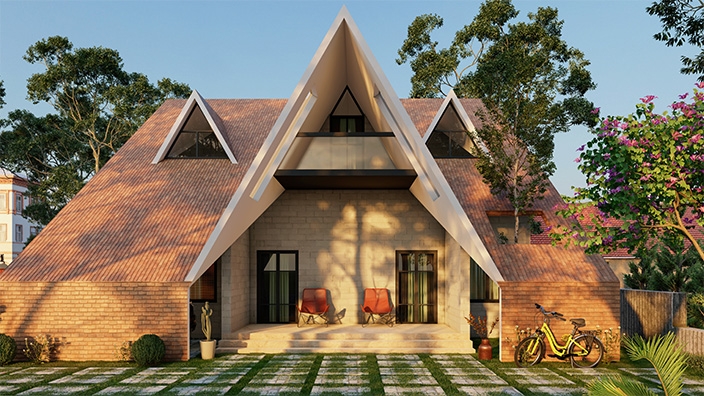
Valley View
structure
G plus 1
Location
France
Plot Area
22 cents
Building Area/
Floor Area
316 Sq m (3400 Sq ft.)
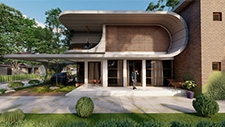
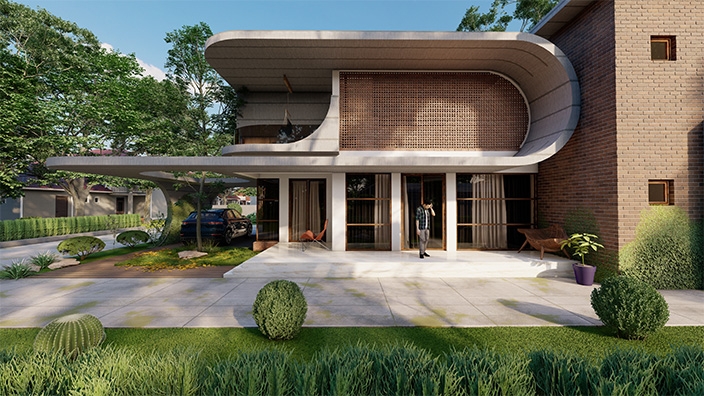
Luxurious
Bungalow
structure
Ground Floor
Location
kerala
Plot Area
25 cents
Building Area/
Floor Area
371 Sq m (4000 Sq ft.)
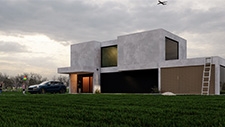
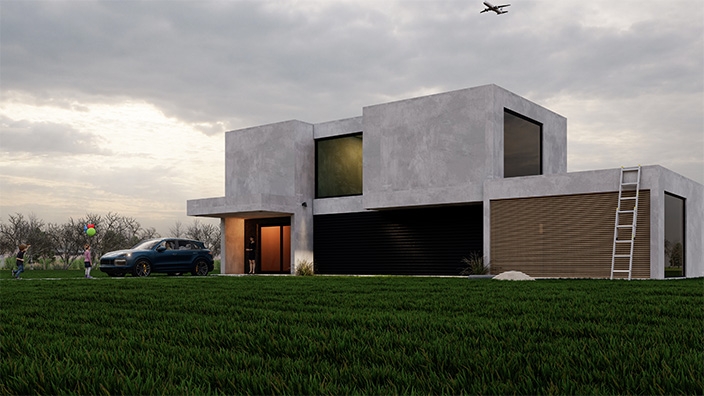
Orchard
structure
G plus 1
Location
oman
Plot Area
47 cents
Building Area/
Floor Area
313 Sq m (3,370 Sq ft.)
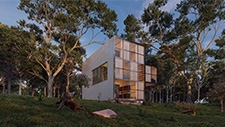
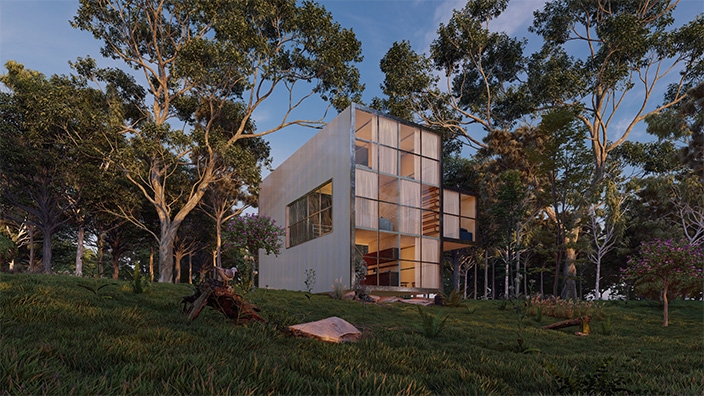
Urban
Container
House
structure
Single floor cum 2 mezzanine floors
Location
USA
Plot Area
Nill
Building Area/
Floor Area
119 Sq m (1200 Sq ft.)
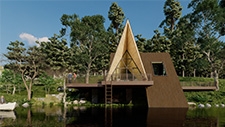
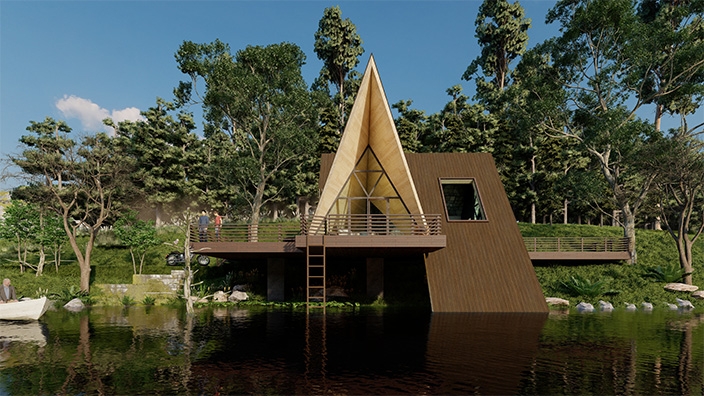
Luxurious
Dream Valley
structure
Ground floor
Location
kerala
Plot Area
5 acre
Building Area/
Floor Area
97 Sq m (1040 Sq ft.)
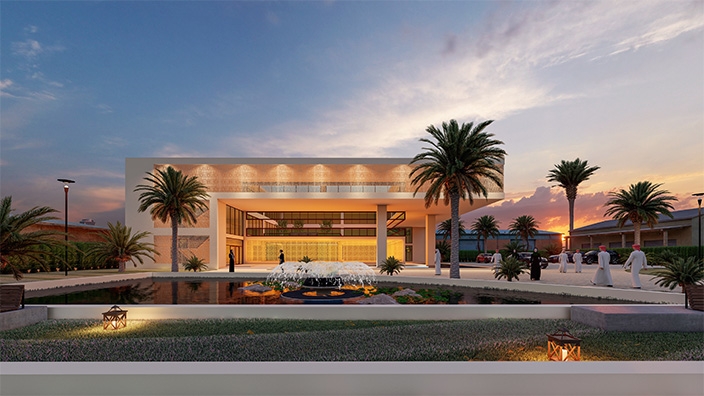
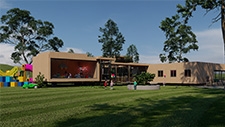
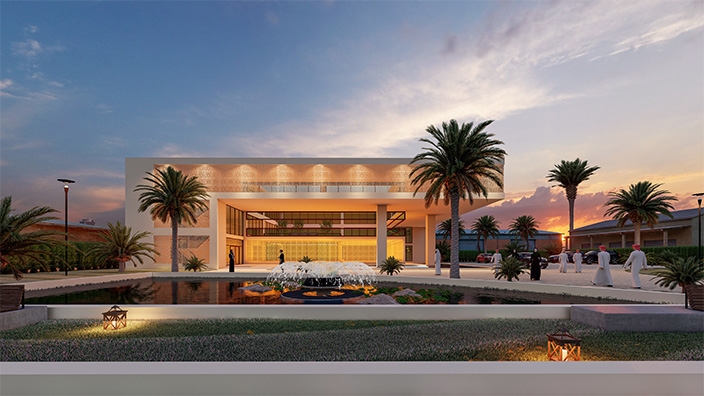
Rare and New
Books Public
Library
structure
G Plus 2
Location
UAE
Plot Area
1.5 acre
Building Area/
Floor Area
2260 Sq m (24326 Sq ft.)
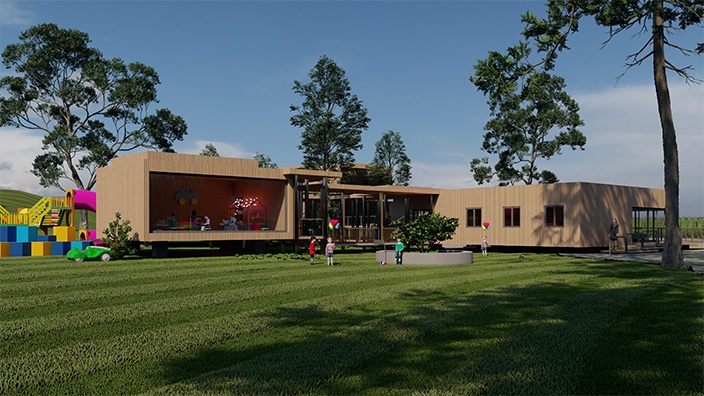
Abundant Life
Kindergarten
structure
G Plus 1
Location
sweden
Plot Area
1.7 acre
Building Area/
Floor Area
906 Sq m (9753 Sq ft.)
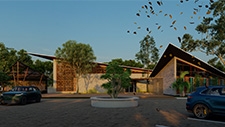
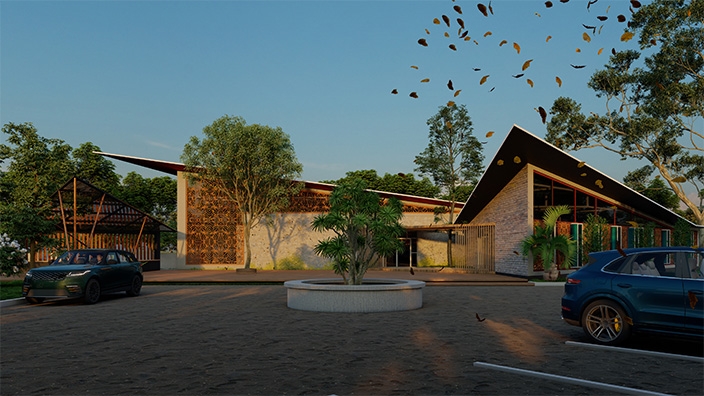
Coffee Lovers
Café
structure
Ground floor
Location
Kolkatta
Plot Area
67 Cents
Building Area/
Floor Area
586 Sq m (6305 Sq ft.)
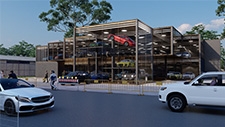
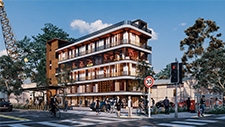
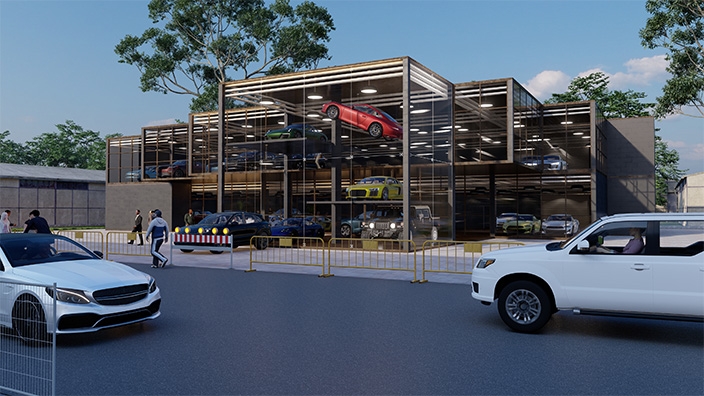
Fast Motor Car
showroom
structure
G Plus 1
Location
Bangalore
Plot Area
69 Cents
Building Area/
Floor Area
2100 Sq m (22600 Sq ft.)
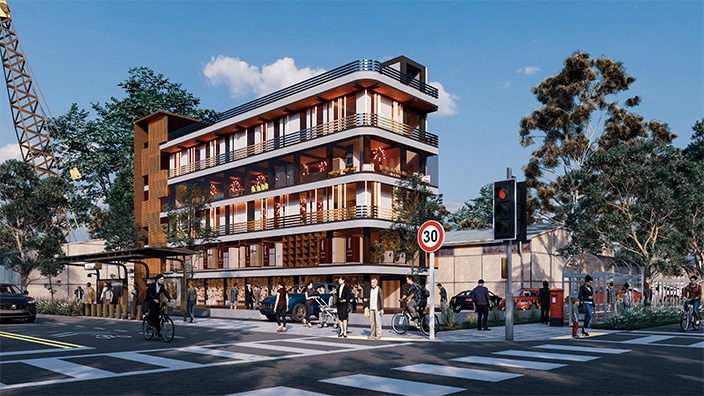
Royal Home
Appliances
structure
G Plus 4
Location
Mumbai
Plot Area
16 Cents
Building Area/
Floor Area
1300 Sq m (14,000 Sq ft.)
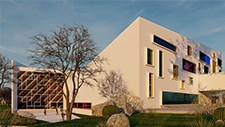
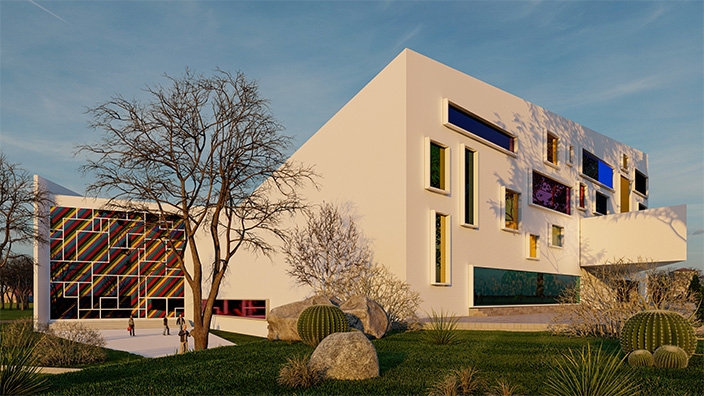
Gala
Auditorium
structure
G Plus 2
Location
Australia
Plot Area
6 Acres
Building Area/
Floor Area
5163 Sq m (55574 Sq ft.)
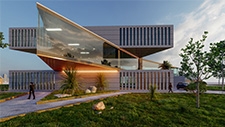
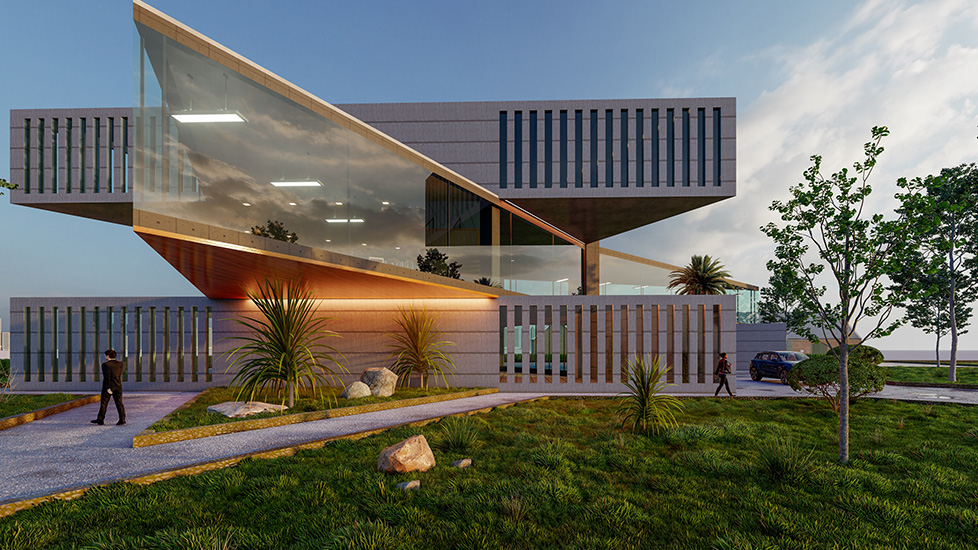
Skyline
structure
G Plus 2
Location
Bangalore
Plot Area
1.3 Acres
Building Area/
Floor Area
1397 Sq m (15037 Sq ft.)
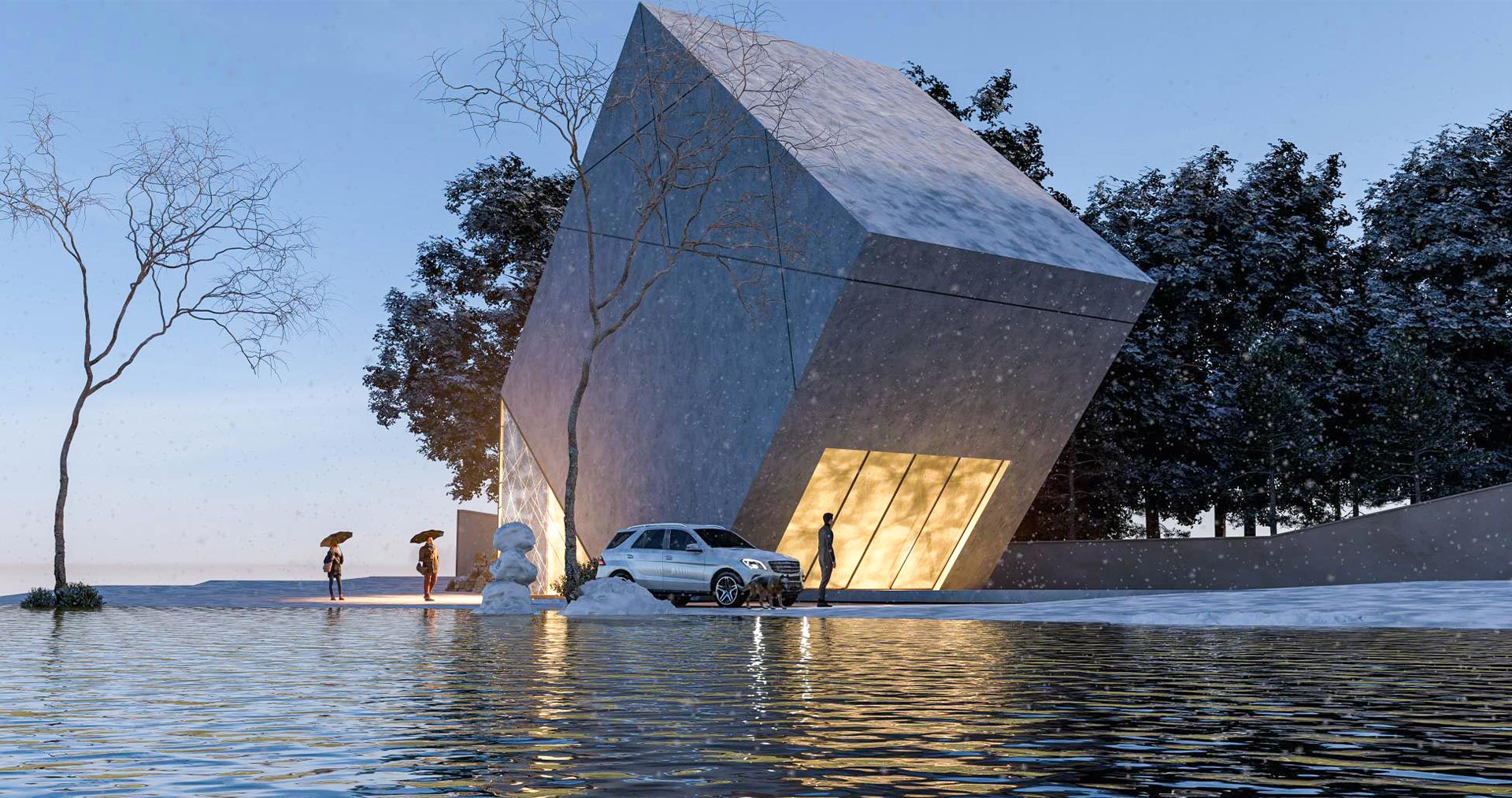
Captivating Architectural Presentations – The Power of Animation Walkthroughs to Secure Key Contracts
Written By
Haritha Kiran
Published on
April 22nd 2024
In the highly competitive world of architecture, effectively communicating design concepts and captivating potential clients are crucial steps towards success. In the architectural industry, effective communication and captivating presentations are essential. Animation walkthroughs have revolutionised how architects engage with clients, bringing immersive experiences that leave a lasting impact. By utilising storytelling, interactivity, and advanced techniques, these walkthroughs bridge the gap between architects and clients, showcasing designs and conveying ideas with confidence. They provide dynamic virtual environments, enabling clients to visualize spaces and understand the project’s scale, functionality, and aesthetics. Animation walkthroughs are indispensable tools for architects aiming to secure contracts and deliver memorable presentations.
Let’s explore how to leverage the benefits of animation walkthroughs to secure key contracts.
Advanced Storytelling Techniques in Animation Walkthroughs
Crafting a strong opening to grab the audience’s attention
In the realm of animation walkthroughs, a captivating opening sequence can set the stage for an engaging presentation. Architects employ various techniques to grab the audience’s attention right from the start. It may involve showcasing an awe-inspiring exterior shot of the building, utilising dramatic camera movements, or highlighting a unique architectural feature. By carefully crafting a visually striking and intriguing opening, architects can immediately captivate their audience and generate curiosity for what lies ahead.
Sequencing the walkthrough to tell a coherent and engaging story
Sequencing plays a vital role in animation walkthroughs, it enables architects to tell a coherent and engaging story. A well-structured sequence guides the audience through the virtual space, gradually unveiling different areas and aspects of the project in a logical and visually appealing manner. Architects strategically plan the sequence to showcase the project’s narrative, emphasising key design elements, spatial relationships, and functional aspects. It deliberate storytelling approach ensures that the audience remains engaged and experiences a seamless progression of information.
Creating suspense and anticipation through visual cues and transitions
Creating suspense and anticipation is an effective technique that keeps the audience engaged throughout an animation walkthrough. Architects leverage visual cues and transitions to pique curiosity and create an element of surprise. It may involve strategically concealing certain areas of the project until a specific moment, using gradual reveal techniques, or incorporating unexpected visual transformations. By carefully orchestrating these elements, architects can evoke a sense of wonder and intrigue, keeping the audience eagerly anticipating each new revelation.
Using voiceovers and sound effects to enhance the narrative
Voiceovers and sound effects are valuable tools in enhancing the narrative of an animation walkthrough. Architects often utilise professional narrators or experts in the field to provide insightful commentary and explanations. A well-written script, coupled with a captivating voice, can effectively convey the project’s key features, design intentions, and unique aspects. Additionally, carefully selected sound effects, such as footsteps, ambient noises, or the subtle hum of machinery, can further immerse the audience in the virtual environment, enhancing the overall sensory experience.
Interactivity in Animation Walkthroughs
The power of interactive elements to engage the audience
One of the distinguishing features of animation walkthroughs is the incorporation of interactive elements. These elements empower the audience to actively engage with the virtual environment, fostering a deeper sense of connection and understanding. Interactive elements can include clickable hotspots that provide additional information about specific design aspects, interactive menus to explore different areas of the project, or even interactive simulations that allow users to change lighting conditions or furniture arrangements. By enabling audience participation, architects can create a highly engaging and personalised experience.
Incorporating user-controlled navigation for a personalised experience
User-controlled navigation is a powerful tool that allows individuals to explore an animation walkthrough at their own pace and focus on areas of personal interest. Architects provide intuitive navigation controls, such as virtual joysticks or touch gestures, enabling users to navigate through virtual space freely. This level of control gives the audience a sense of autonomy and personalisation, enhancing their overall engagement and ensuring that they can delve deeper into aspects of the project that resonate with them.
Showcasing different design options through interactive features
Interactive features in animation walkthroughs also offer architects the opportunity to showcase different design options. By incorporating interactive sliders, toggles, or menu options, architects can present alternative design choices in real-time. This interactive approach allows clients to visualize and compare different configurations, material palettes, or colour schemes, providing them with a comprehensive understanding of the design possibilities. This level of interactivity facilitates effective decision-making, encourages client involvement, and ultimately increases the chances of securing contracts.
Engaging Strategies for Architectural Presentations
Employing the advancements of augmented reality (AR) and virtual reality (VR) technologies
Augmented reality (AR) and virtual reality (VR) technologies have revolutionised architectural presentations by offering immersive and interactive experiences. By leveraging AR and VR, architects can transport their audience into virtual environments where they can explore and interact with architectural designs on an unprecedented level. From overlaying virtual elements onto the real world with AR to fully immersing users in a virtual environment with VR, these technologies provide an unparalleled level of engagement and understanding.
Incorporating gamification elements to increase engagement
Gamification elements have proven to be effective in increasing audience engagement during architectural presentations. Architects can integrate game-like features, such as quizzes, challenges, or rewards, to create a sense of excitement and competition. Gamification encourages active participation and interaction, making the presentation memorable and enjoyable. By infusing elements of playfulness and competition, architects can effectively convey information while keeping the audience entertained and invested in the presentation.
As architectural presentations continue to evolve, the integration of advanced storytelling techniques, interactivity, and engaging strategies through animation walkthroughs has become essential. Argitektur is leveraging these advanced technologies and techniques to help the clients captivate their customers and potential clients, ultimately solidifying their position as industry leaders and securing those crucial contracts.
Subscribe to learn about new product features,
articles, and Updates










