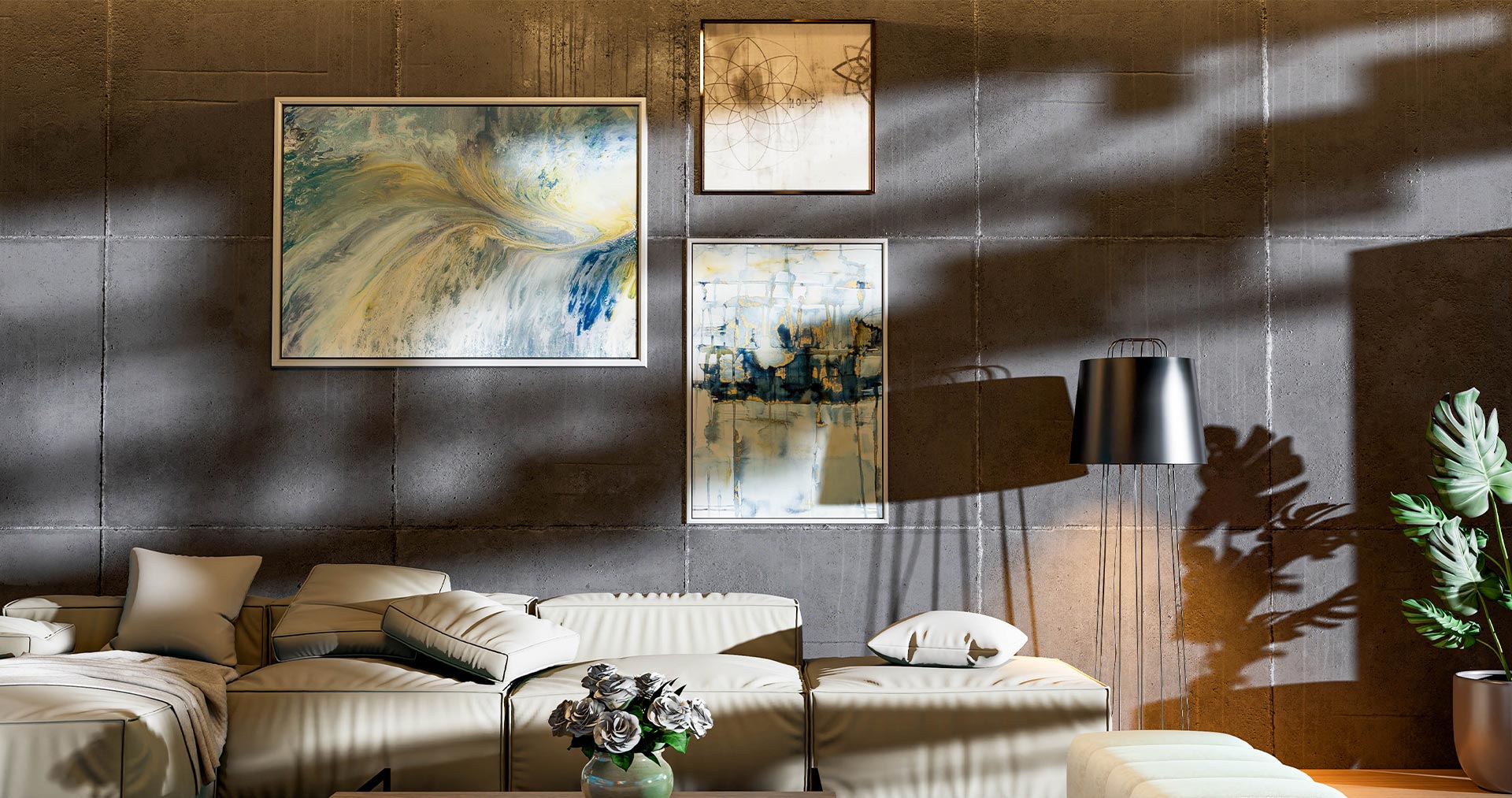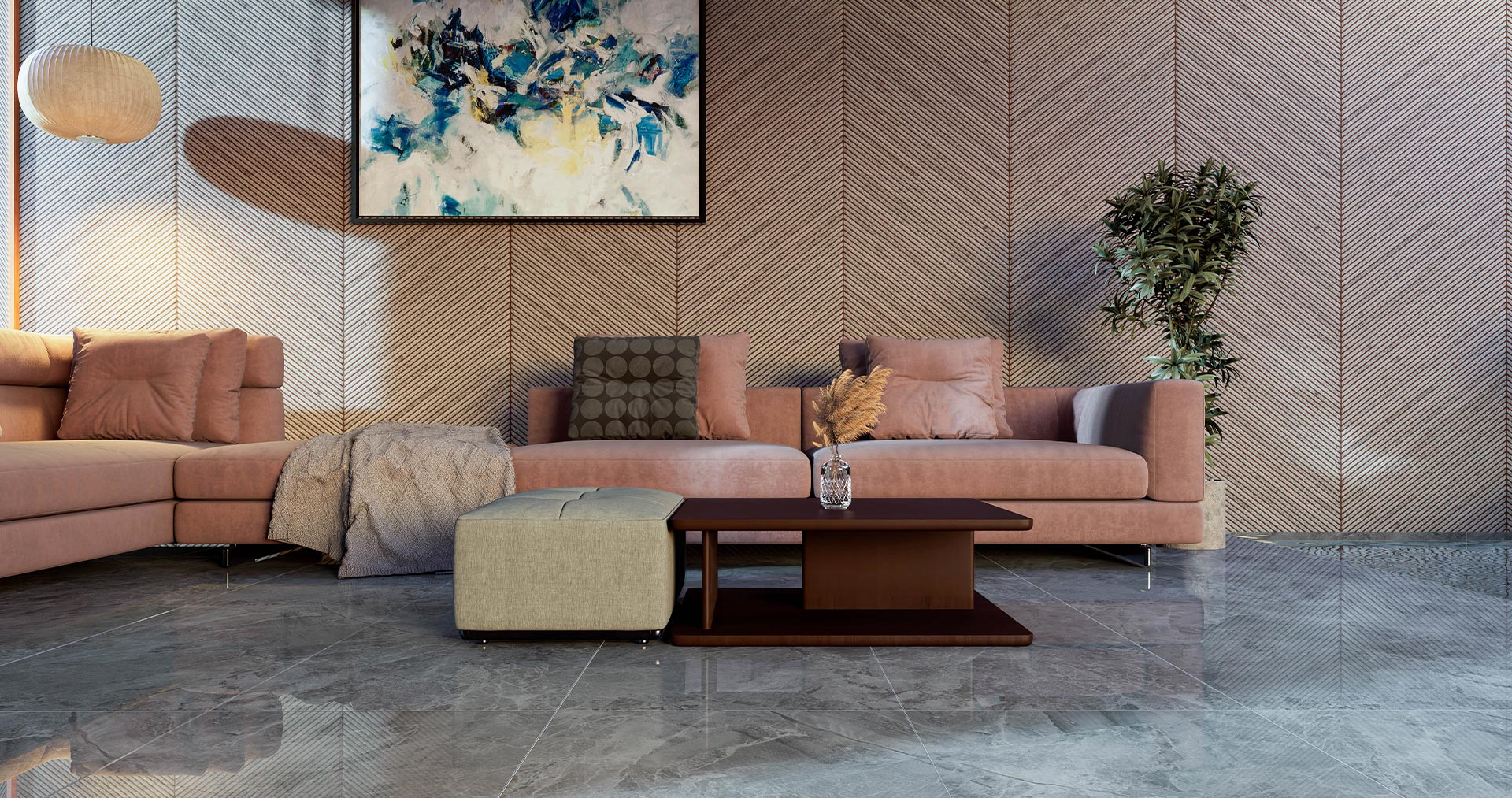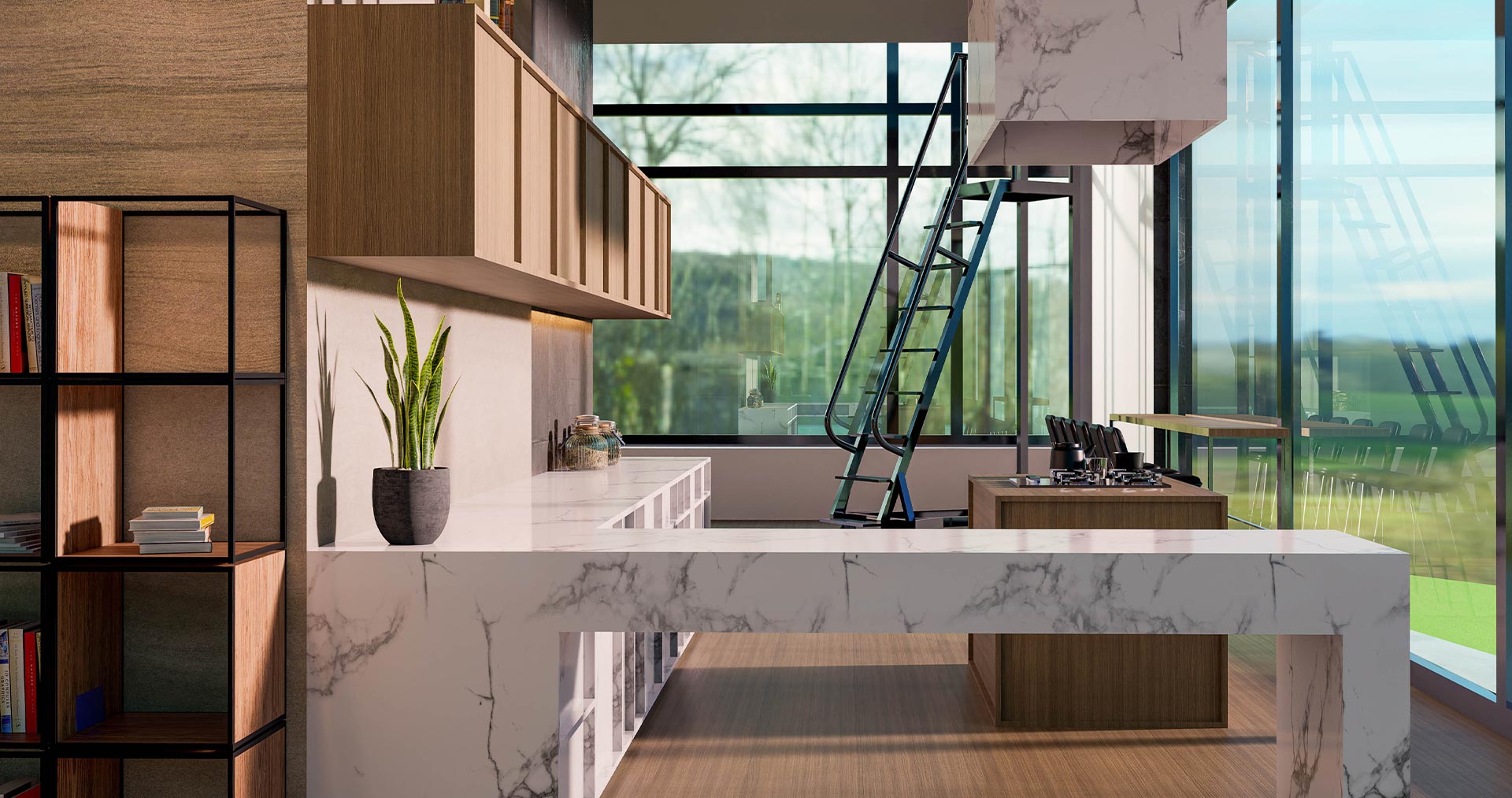Residential
Special Residential
Educational
Commercial
Assembly
Office/Business
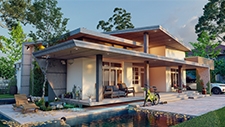
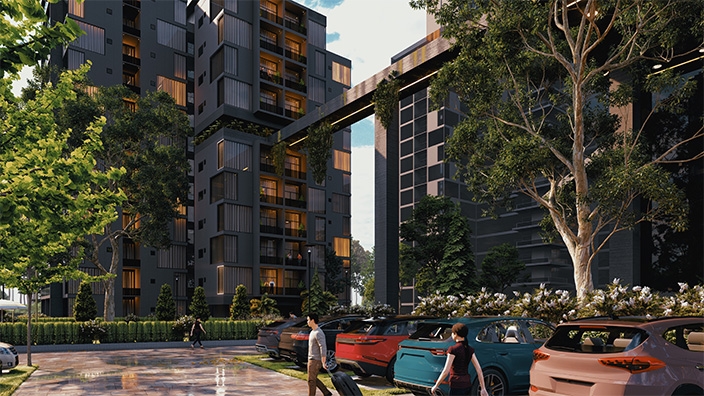
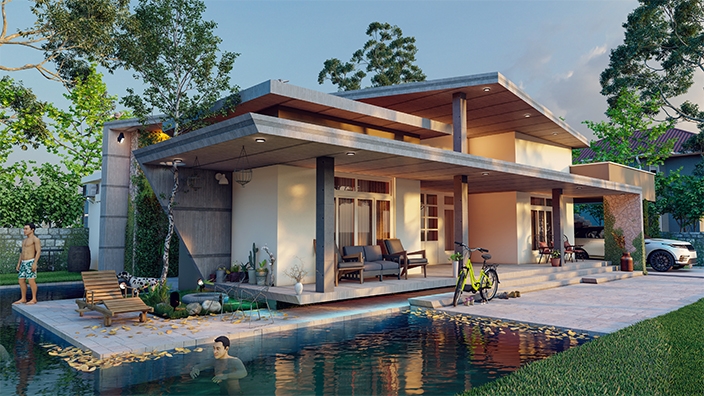
Exotic
Standalone
Garden Villa
structure
Ground Floor
Location
Delhi
Plot Area
15 cents
Building Area/
Floor Area
214 Sq m (2300 Sq ft.)
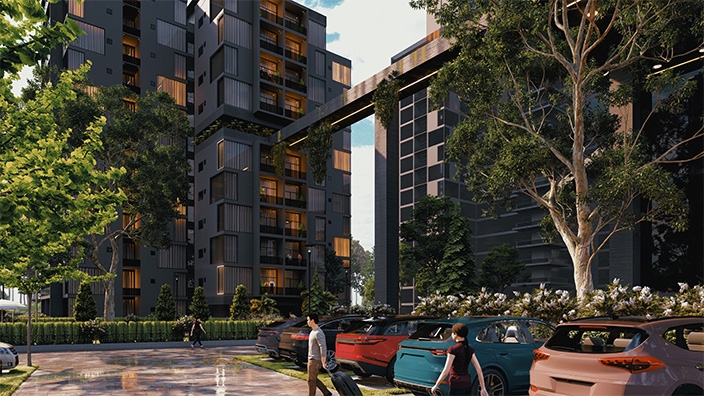
Wild Estates
structure
G plus 21
Location
Kerala
Plot Area
8.5 acres
Building Area/
Floor Area
42708 Sq m (459705 Sq ft)

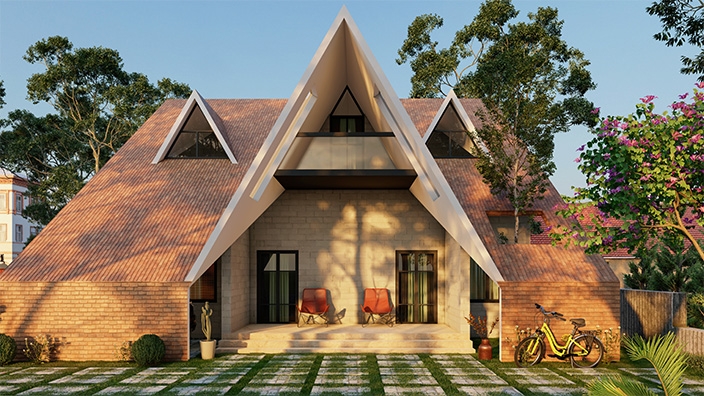
Valley View
structure
G plus 1
Location
France
Plot Area
22 cents
Building Area/
Floor Area
316 Sq m (3400 Sq ft.)
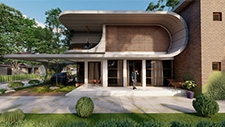
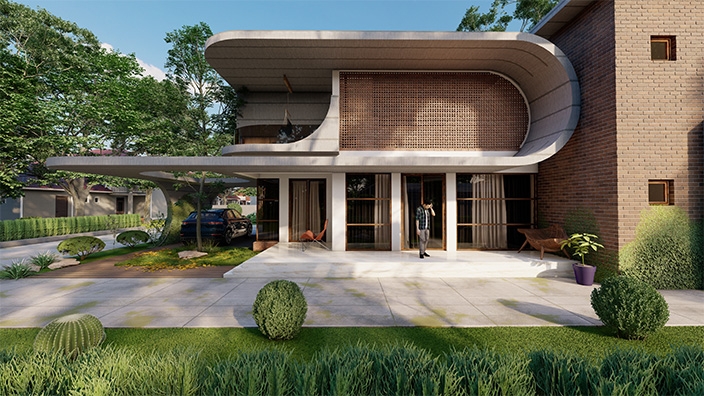
Luxurious
Bungalow
structure
Ground Floor
Location
kerala
Plot Area
25 cents
Building Area/
Floor Area
371 Sq m (4000 Sq ft.)
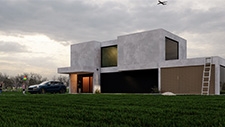
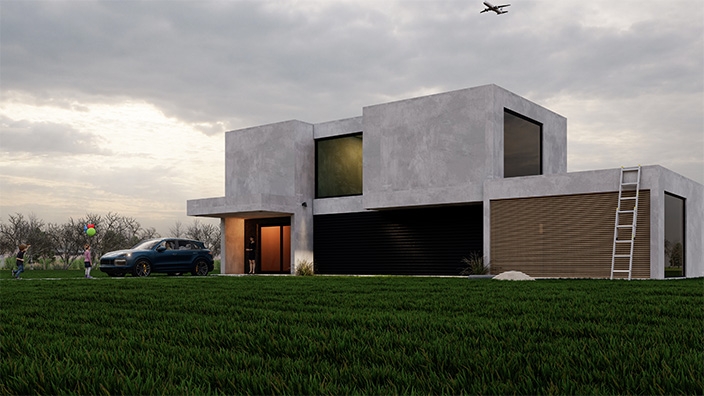
Orchard
structure
G plus 1
Location
oman
Plot Area
47 cents
Building Area/
Floor Area
313 Sq m (3,370 Sq ft.)
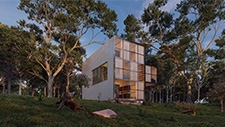
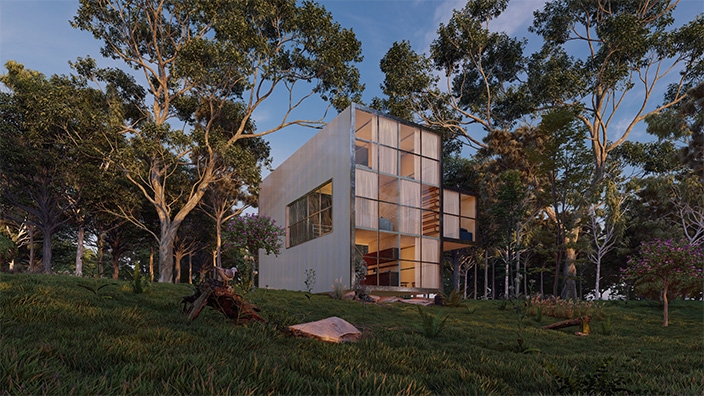
Urban
Container
House
structure
Single floor cum 2 mezzanine floors
Location
USA
Plot Area
Nill
Building Area/
Floor Area
119 Sq m (1200 Sq ft.)
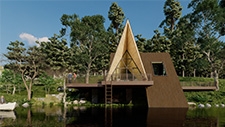
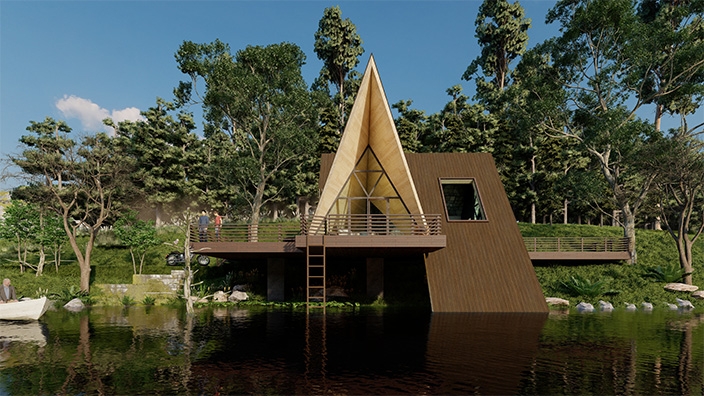
Luxurious
Dream Valley
structure
Ground floor
Location
kerala
Plot Area
5 acre
Building Area/
Floor Area
97 Sq m (1040 Sq ft.)
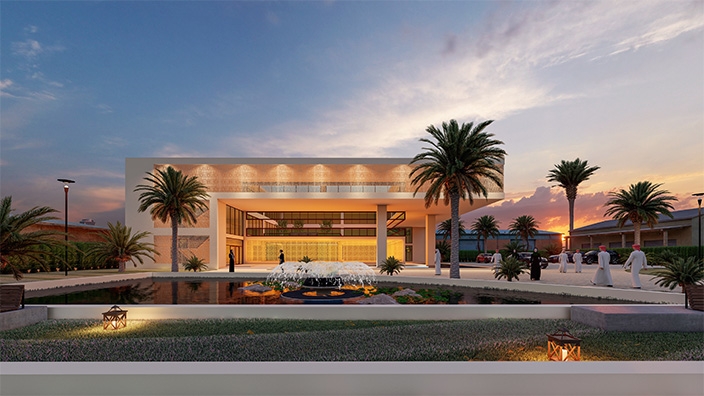
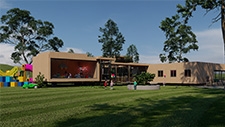
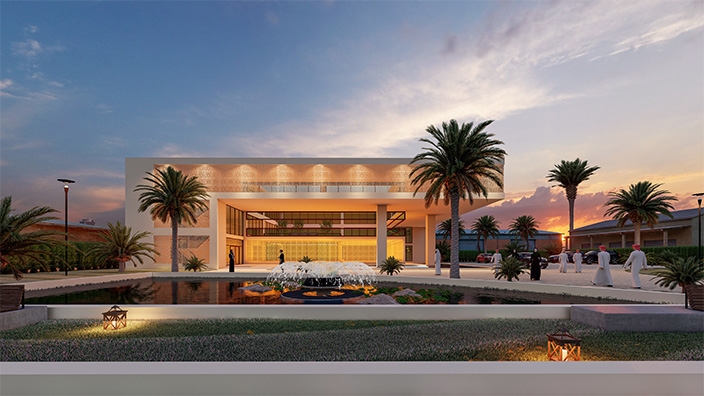
Rare and New
Books Public
Library
structure
G Plus 2
Location
UAE
Plot Area
1.5 acre
Building Area/
Floor Area
2260 Sq m (24326 Sq ft.)
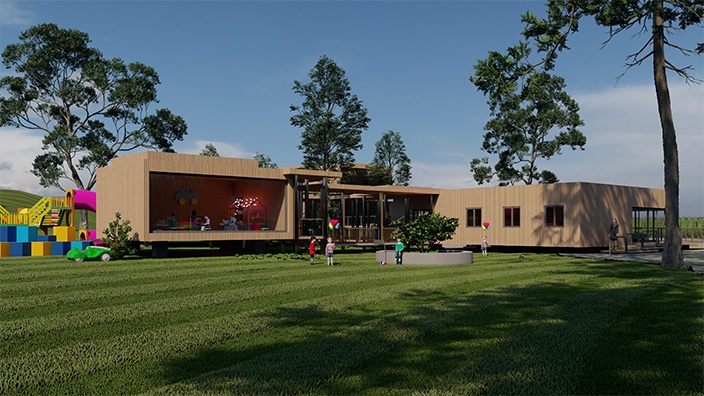
Abundant Life
Kindergarten
structure
G Plus 1
Location
sweden
Plot Area
1.7 acre
Building Area/
Floor Area
906 Sq m (9753 Sq ft.)

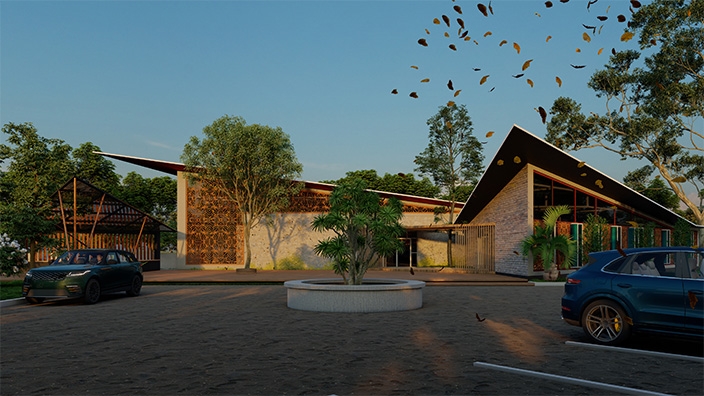
Coffee Lovers
Café
structure
Ground floor
Location
Kolkatta
Plot Area
67 Cents
Building Area/
Floor Area
586 Sq m (6305 Sq ft.)


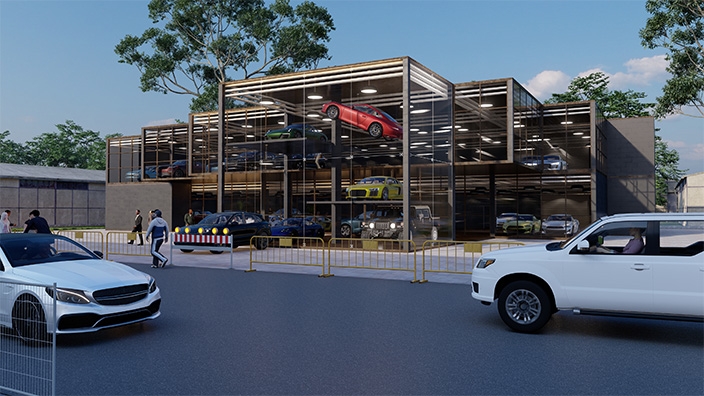
Fast Motor Car
showroom
structure
G Plus 1
Location
Bangalore
Plot Area
69 Cents
Building Area/
Floor Area
2100 Sq m (22600 Sq ft.)
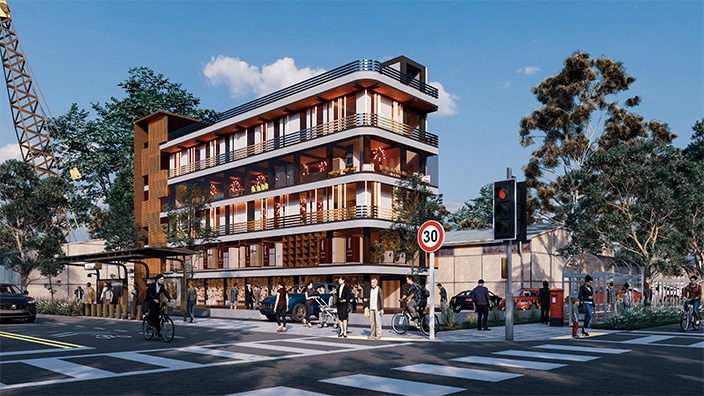
Royal Home
Appliances
structure
G Plus 4
Location
Mumbai
Plot Area
16 Cents
Building Area/
Floor Area
1300 Sq m (14,000 Sq ft.)
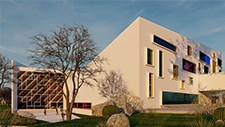
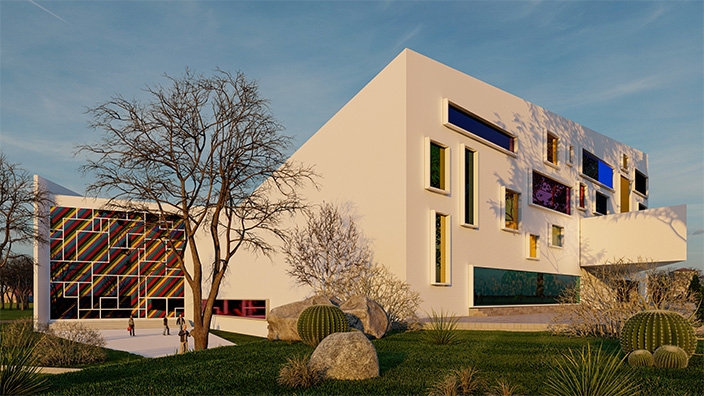
Gala
Auditorium
structure
G Plus 2
Location
Australia
Plot Area
6 Acres
Building Area/
Floor Area
5163 Sq m (55574 Sq ft.)
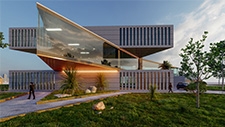
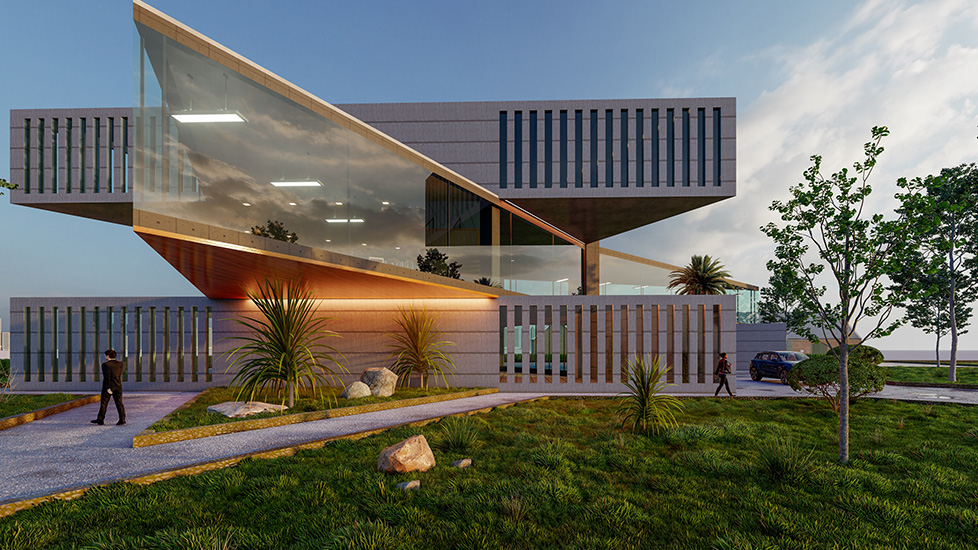
Skyline
structure
G Plus 2
Location
Bangalore
Plot Area
1.3 Acres
Building Area/
Floor Area
1397 Sq m (15037 Sq ft.)
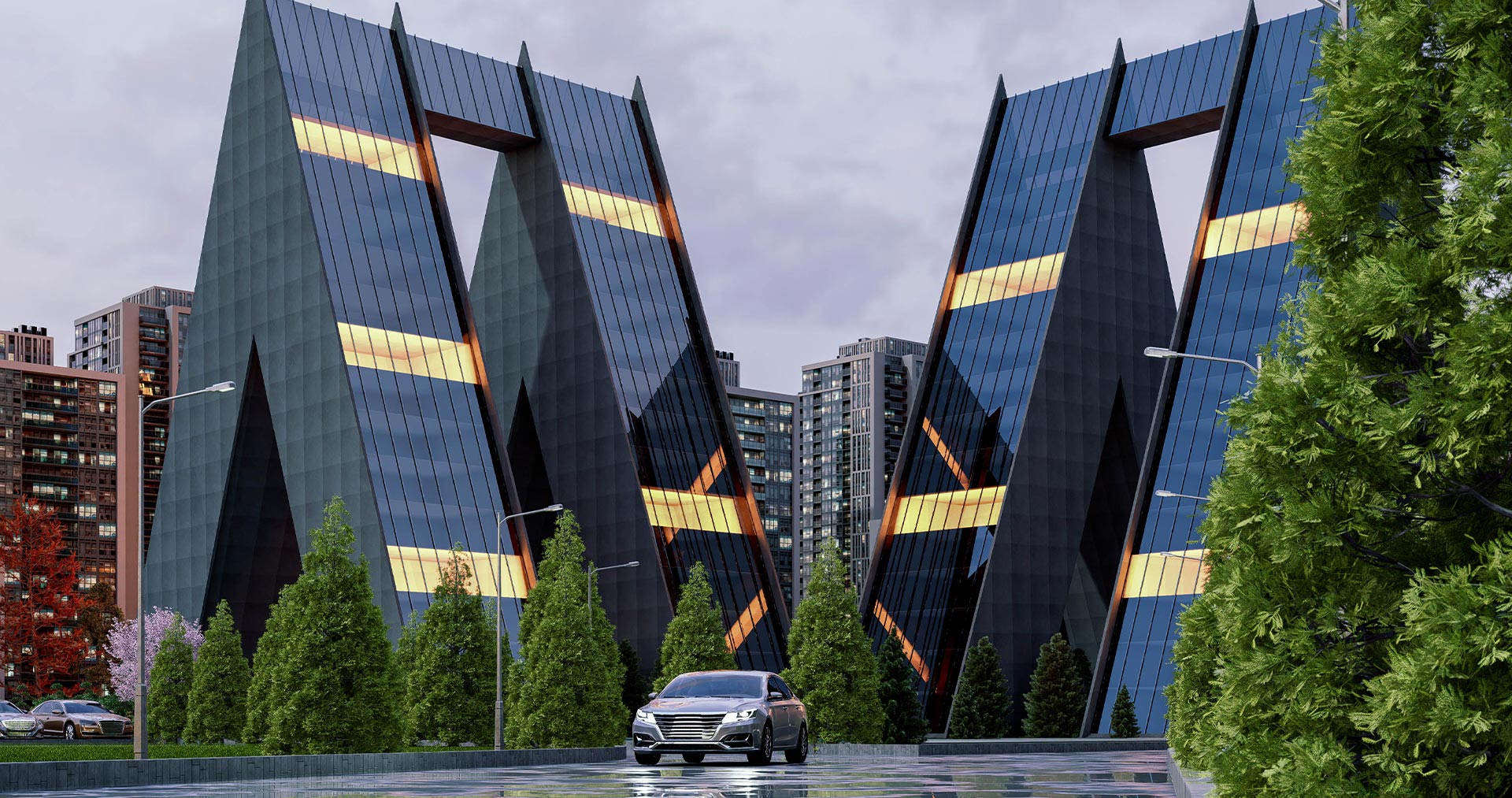
Communicating Design Excellence: Leveraging Interior 3D Renderings to Inspire Clients and Collaborators
Written By
Haritha Kiran
Published on
April 22nd 2024
Delving into the intricate details of interior design communication through 3D renderings, including material selection, lighting simulation, spatial organisation, and emotional connection.
This blog will examine the transformative potential of interior 3D drawings and how they might wind up being the best resource for motivating clients and partners. It mentions the advantages they offer to the design process, looks at how they improve communication and decision-making, and presents points about how interior 3D renderings have completely changed how architects and clients realise their dreams.
The importance of design communication:
Effective communication is essential for bringing design concepts to life in the field of architecture. In addition to having a thorough understanding of how to arrange space, choose materials, simulate lighting, and create an emotional connection, a well-executed 3D rendering can communicate architectural nuances and concepts to architects and clients. Interior 3D renderings can be used as a powerful tool to motivate, excite, and visualize the excellent design in this situation.
The capacity to display precise features and realistic representations of spaces before they physically built is one of the main benefits of interior 3D renderings. Architects can produce visually spectacular and immersive representations of their designs by using cutting-edge rendering tools and methodologies. It enables customers and collaborators to experience the space in a very realistic and emotionally stirring way.
Material selection:
Material selection is a critical aspect of architectural design, as it sets the tone, ambience, and tactile experience of a space. With 3D renderings, architects can accurately showcase various material options, such as flooring, wall finishes, and furniture upholstery, in different lighting conditions and from different angles. All these elements are key parts of the structural architecture of interior spaces, defining how architects visualize them.
Interior 3D renderings enable clients to make informed decisions by visualizing how different materials interact each other and how they contribute to the overall aesthetic and sensory experience of the space.
Lighting simulation:
Another crucial element of architecture is lighting simulation, which has a significant impact on the tone, ambience, and usability of a place. Architects often try to find a balance between optimal and natural light to ensure the above factors are built-in with the project plan.
Architects can model many lighting conditions using 3D visualizations, including natural light, artificial fixtures, and their interactions.
Architects can illustrate the impacts of different lighting sources on diverse surfaces, textures, and colours by adjusting lighting parameters in a virtual environment. Clients and collaborators are then better equipped to understand the subtleties of lighting design and decide on the desired atmosphere and usefulness of the space.
Ensuring the lighting simulation within and outside the project plan is vital to an architect’s plan. Interior 3D rendering of architectural outputs impacts the perspective of clients and collaborators, bringing out a reaction from them on a deeper level.
Spatial Organisation:
Given that it affects how a space flows, functions, and is used, spatial organisation is a crucial factor in architecture. Architects can construct virtual flyovers and walkthroughs using 3D representations, allowing customers and partners to view the space from various angles and experience its spatial features.
This interactive experience offers a thorough grasp of the interactions between many design aspects and spatial divides with the help of 3D renderings.
Emotional Connection:
Architects can successfully convey the desired functionality, user experience, and emotional impact of the space by visualizing the spatial organisation in a realistic and dynamic fashion.
It promotes informed decision-making among all stakeholders, raises client happiness and ensures that the design is in line with the desired objectives. The output often gathers an emotional response because of its ability to showcase multiple aspects close to the viewer’s desires.
Interior 3D renderings also make it easier for architects, design teams, contractors, and other stakeholders to work effectively together. Everyone participating in the project may visualize the design concept and offer insightful comments by exchanging very precise and detailed representations.
In addition to encouraging active participation in the decision-making process, the collaborative approach generates a sense of ownership and a shared vision among all stakeholders. Additionally, it aids in recognising and resolving future design issues or conflicts.
Advancements in 3D rendering:
The development of technology has increased the accessibility and cost-effectiveness of 3D rendering for architects. 3D renderings may produce gorgeous images that rival the calibre of conventional photography and cinematography using robust rendering gear and software.
Furthermore, real-time rendering capabilities boost the effectiveness, productivity, and originality of the design process by enabling on-the-fly revisions and quick feedback.
To sum up, interior 3D renderings are an effective technique for demonstrating superior design in the discipline of architecture. Architects may successfully communicate material choices, lighting simulations, spatial organisation, and emotional connections to clients and partners by utilising the power of realistic visualizations.
Empowering clients to make wise decisions, fostering meaningful interaction, and enabling the design to connect with the target audience are all made possible by the capacity to display fine details, offer immersive experiences, and forge emotional connections.
Additionally, 3D drawings stimulate shared vision, cooperation, and efficient communication between architects, design teams, contractors, and stakeholders. Interior 3D renderings are becoming more and more important as technology develops in terms of motivating, enticing, and visualizing superior design in the field of architecture.
Subscribe to learn about new product features,
articles, and Updates










