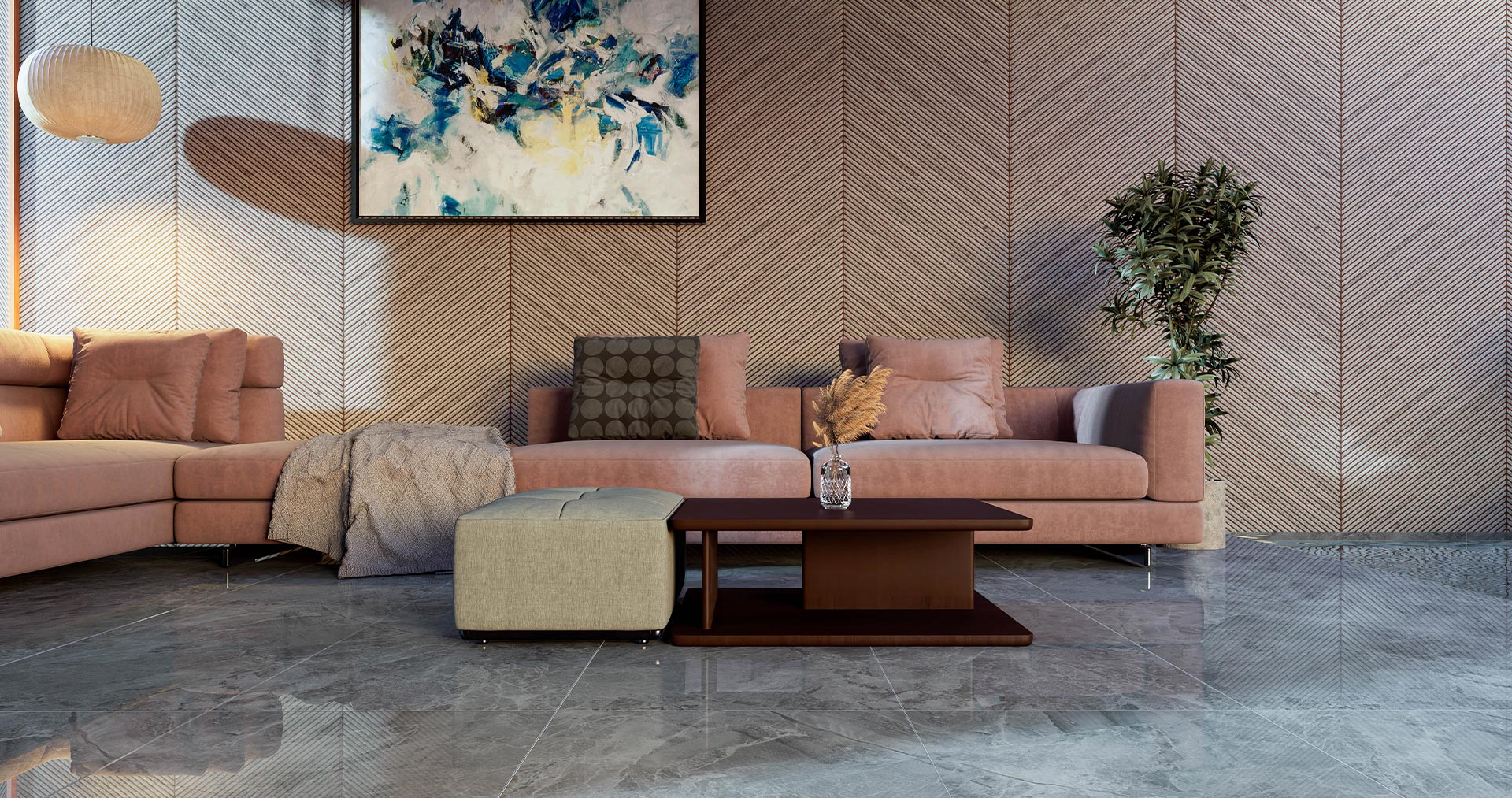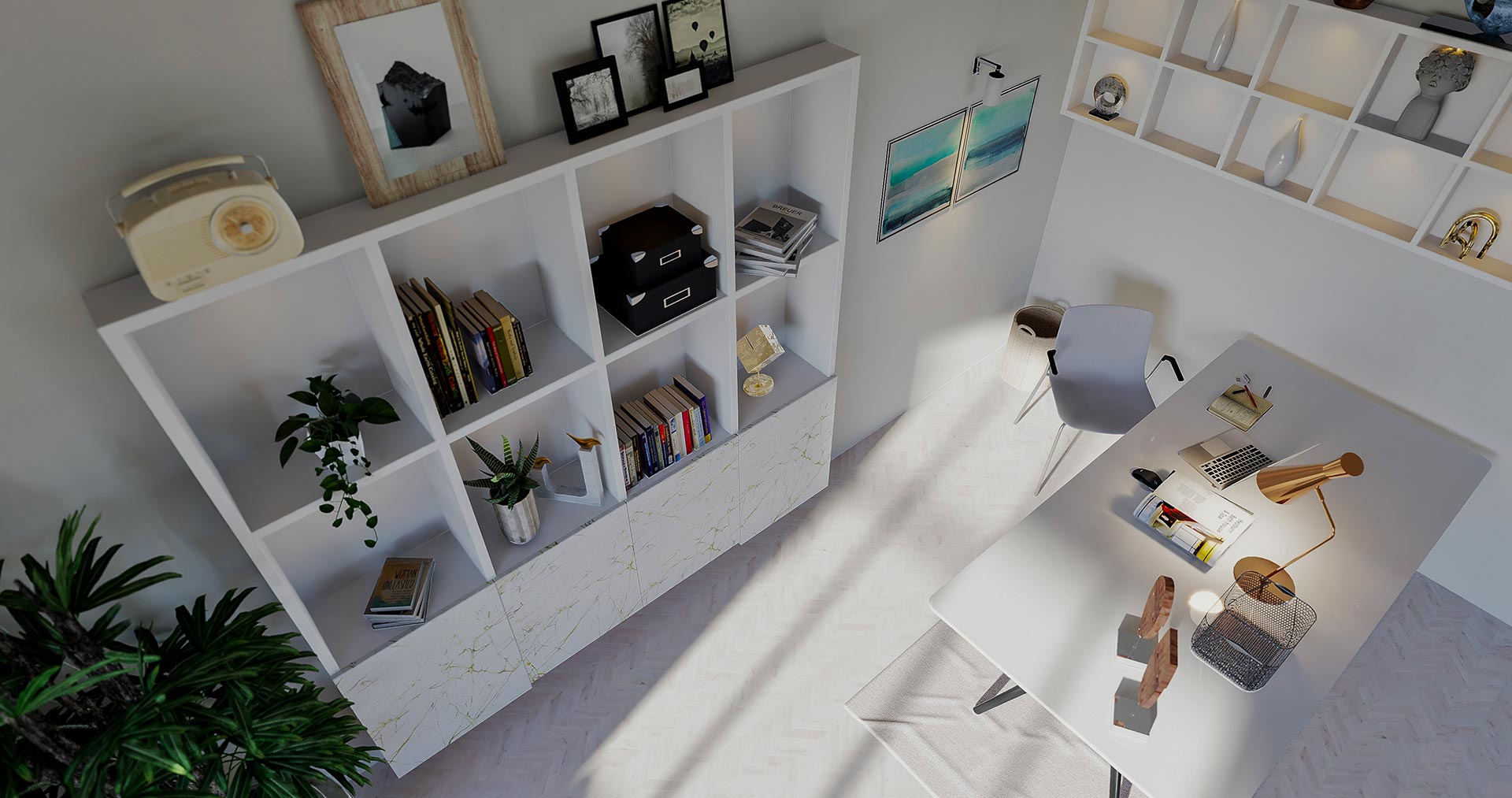Residential
Special Residential
Educational
Commercial
Assembly
Office/Business



Exotic
Standalone
Garden Villa
structure
Ground Floor
Location
Delhi
Plot Area
15 cents
Building Area/
Floor Area
214 Sq m (2300 Sq ft.)

Wild Estates
structure
G plus 21
Location
Kerala
Plot Area
8.5 acres
Building Area/
Floor Area
42708 Sq m (459705 Sq ft)


Valley View
structure
G plus 1
Location
France
Plot Area
22 cents
Building Area/
Floor Area
316 Sq m (3400 Sq ft.)

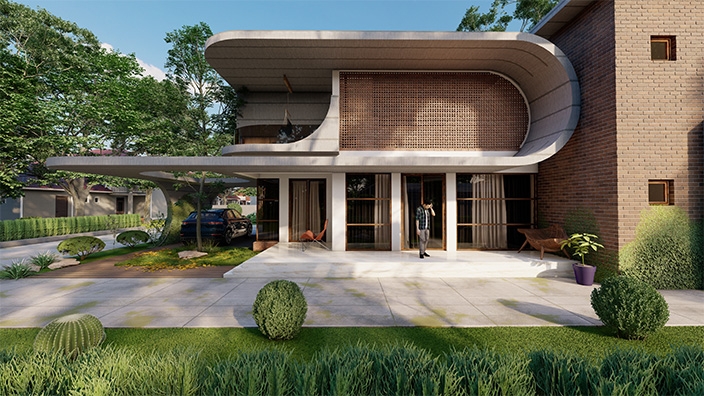
Luxurious
Bungalow
structure
Ground Floor
Location
kerala
Plot Area
25 cents
Building Area/
Floor Area
371 Sq m (4000 Sq ft.)
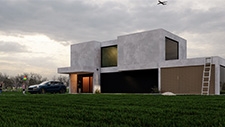
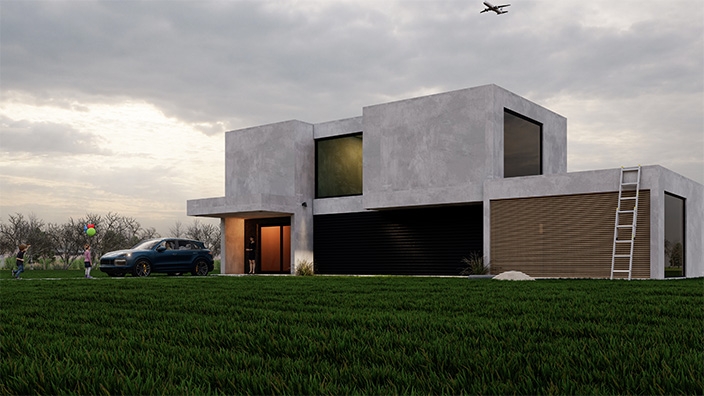
Orchard
structure
G plus 1
Location
oman
Plot Area
47 cents
Building Area/
Floor Area
313 Sq m (3,370 Sq ft.)

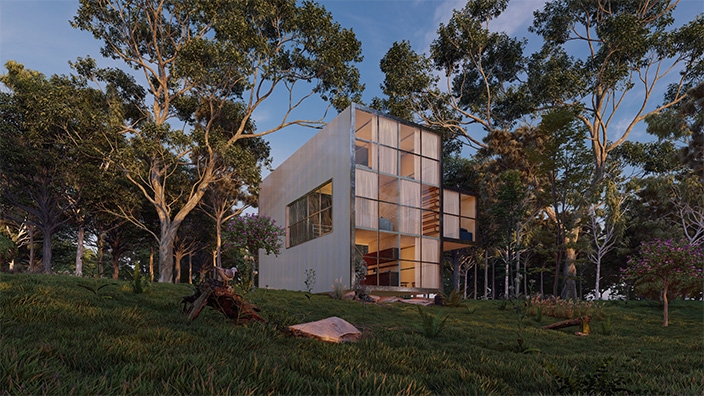
Urban
Container
House
structure
Single floor cum 2 mezzanine floors
Location
USA
Plot Area
Nill
Building Area/
Floor Area
119 Sq m (1200 Sq ft.)


Luxurious
Dream Valley
structure
Ground floor
Location
kerala
Plot Area
5 acre
Building Area/
Floor Area
97 Sq m (1040 Sq ft.)



Rare and New
Books Public
Library
structure
G Plus 2
Location
UAE
Plot Area
1.5 acre
Building Area/
Floor Area
2260 Sq m (24326 Sq ft.)
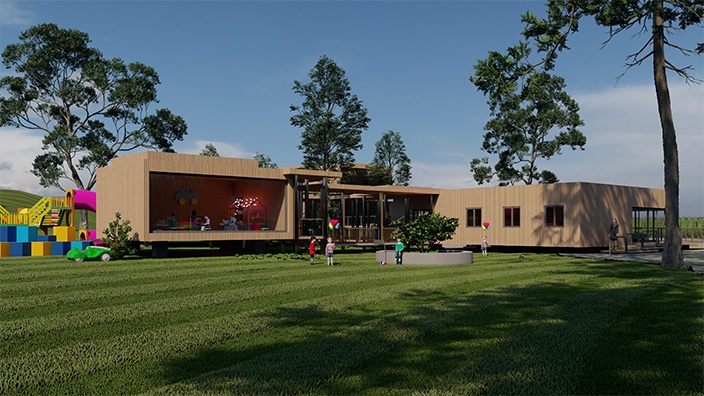
Abundant Life
Kindergarten
structure
G Plus 1
Location
sweden
Plot Area
1.7 acre
Building Area/
Floor Area
906 Sq m (9753 Sq ft.)


Coffee Lovers
Café
structure
Ground floor
Location
Kolkatta
Plot Area
67 Cents
Building Area/
Floor Area
586 Sq m (6305 Sq ft.)



Fast Motor Car
showroom
structure
G Plus 1
Location
Bangalore
Plot Area
69 Cents
Building Area/
Floor Area
2100 Sq m (22600 Sq ft.)
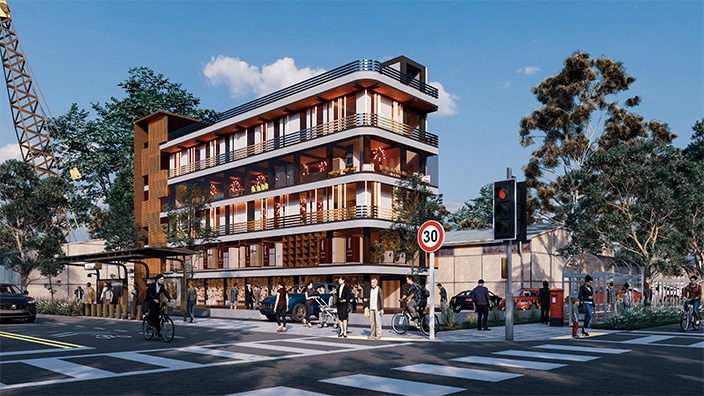
Royal Home
Appliances
structure
G Plus 4
Location
Mumbai
Plot Area
16 Cents
Building Area/
Floor Area
1300 Sq m (14,000 Sq ft.)

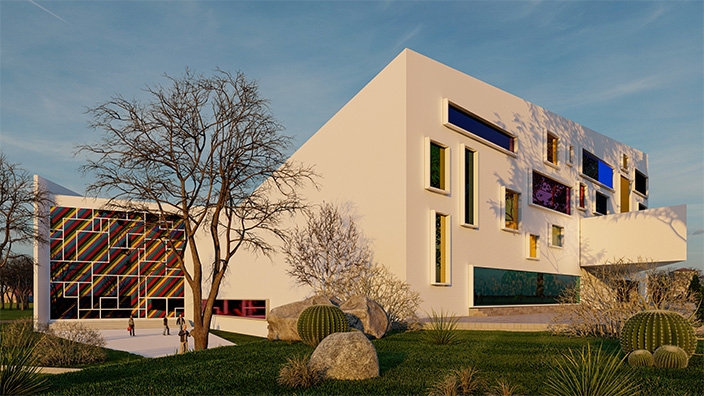
Gala
Auditorium
structure
G Plus 2
Location
Australia
Plot Area
6 Acres
Building Area/
Floor Area
5163 Sq m (55574 Sq ft.)
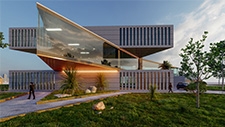
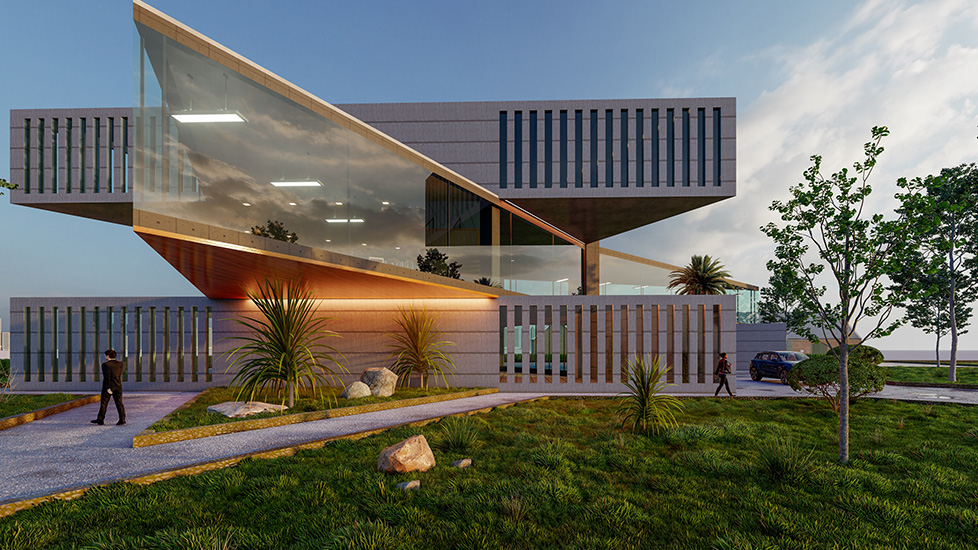
Skyline
structure
G Plus 2
Location
Bangalore
Plot Area
1.3 Acres
Building Area/
Floor Area
1397 Sq m (15037 Sq ft.)
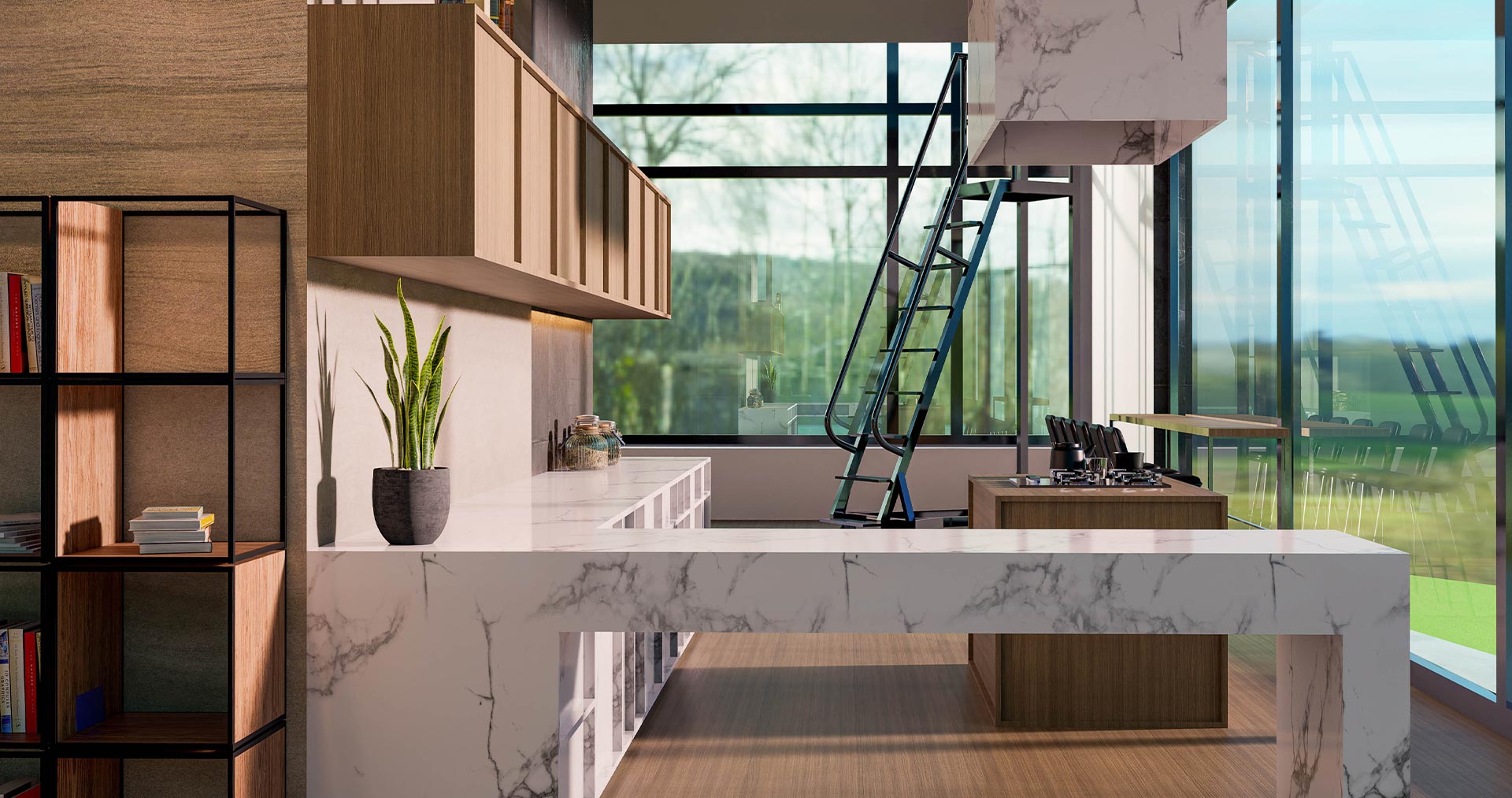
Design Optimisation: Utilising 3D Floor Plans to Drive Efficiency and Client Satisfaction
Written By
Haritha Kiran
Published on
April 22nd 2024
Considered the intricate process architects undertake to achieve the perfect balance between functionality, aesthetics, and client satisfaction in their designs?
Design optimisation holds the key to their success, allowing architects to refine and enhance their architectural creations. In the digital era, one tool has emerged as a game-changer, driving efficiency and surpassing client expectations: 3D floor plans.
Imagine being transported into a building before its construction, exploring its every detail, and experiencing its spatial layout with astonishing realism. This is the transformative power of 3D floor plans—a revolutionary technology reshaping the architectural landscape.
However, before we delve into the wonders of 3D floor plans, it is important to grasp the true importance of design optimisation in architecture. Architects endeavour to ensure that every design decision aligns with the specific needs and aspirations of the clients. They aim to create spaces that not only function seamlessly but also evoke an emotional response, leaving a lasting impression on their occupants.
So, how can 3D floor plans unlock the level of excellence?
This blog unravels the magic behind 3D floor plans, unveiling their pivotal role in driving efficiency and client satisfaction in architectural design.
Advanced Space Planning Techniques
In the realm of architecture, space planning is a fundamental aspect that directly impacts the functionality and efficiency of a design. Advanced space planning techniques go beyond the conventional approaches, incorporating innovative strategies to optimise spatial arrangements. These techniques take into account factors such as circulation flow, zoning, and ergonomic considerations to create spaces that are not only visually appealing but also highly functional.
Utilising computational design tools for space planning and optimisation
Computational design tools have revolutionised the way architects approach space planning. By harnessing the power of algorithms and computer simulations, architects can analyse multiple design scenarios, evaluate their performance, and fine-tune the spatial layout for optimal results. These tools enable architects to explore complex spatial relationships, test different configurations, and iterate designs efficiently, leading to highly optimised space planning solutions.
Leveraging 3D Floor Plan Analytics
3D floor plan analytics harness the power of data to optimise architectural designs. By utilising advanced algorithms and analysis techniques, architects can evaluate and fine-tune their designs for improved performance. These analytics provide valuable insights into various aspects of a plan, including spatial relationships, circulation patterns, and natural lighting, allowing architects to make data-driven decisions and optimise their designs accordingly.
Benefits of using analytics to analyse and optimise architectural designs
The use of analytics in architectural design brings numerous benefits. By analysing the gathered from 3D floor plans, architects can identify potential design flaws, optimise spatial arrangements, and enhance energy efficiency. Analytics also enable architects to assess the impact of design choices on the user experience, allowing for tailored and personalised design solutions. Ultimately, leveraging 3D floor plan analytics leads to designs that are not only visually appealing but also highly functional and optimised for performance.
Integrating 3D Floor Plans in the Design Process
Integrating 3D floor plans from the early stages of the design process offers immense advantages. Architects can visualize and iterate design concepts in a virtual environment, enabling them to explore various possibilities and refine their ideas before moving to physical prototyping. This early integration of 3D floor plans streamlines the design process, reduces errors, and ensures that the final design aligns with the intended vision.
Using 3D floor plans to visualize and communicate design ideas effectively
One of the greatest strengths of 3D floor plans is their ability to visually communicate design ideas effectively. These immersive and realistic representations allow architects to convey their design intent to clients, consultants, and other stakeholders with clarity and precision. This visual communication fosters better understanding, promotes constructive feedback, and ensures that everyone involved has a shared vision of the design.
Enhancing Client Satisfaction through 3D Floor Plans
Client satisfaction is at the heart of every architectural project. To ensure their designs meet and exceed client expectations, architects must understand their clients’ needs, aspirations, and preferences. By engaging clients in the design process and utilising 3D floor plans, architects can bridge the gap between ideas and reality, effectively addressing client requirements and creating designs that resonate with their vision.
How 3D floor plans can improve client engagement and satisfaction
3D floor plans provide a powerful tool to enhance client engagement and satisfaction. By immersing clients in a virtual representation of their future space, architects can foster a sense of ownership and empower clients to actively participate in the design process. Clients can visualize the design, provide feedback, and collaborate with architects in refining the details, ultimately leading to designs that align perfectly with their desires.
In conclusion, the integration of 3D floor plans in the design optimisation process has revolutionised the field of architecture. By embracing advanced space planning techniques, leveraging intelligent space utilisation strategies, and harnessing the power of 3D floor plan analytics, architects can achieve unprecedented levels of efficiency and client satisfaction.
When it comes to choosing a partner in design optimisation, Argitektur stands out as a leader in providing cutting-edge 3D floor plan solutions. With a wealth of expertise and a commitment to pushing the boundaries of architectural design, Argitektur can help architects unlock the full potential of 3D floor plans and elevate their projects to new heights of excellence, ensuring client satisfaction.
Subscribe to learn about new product features,
articles, and Updates












