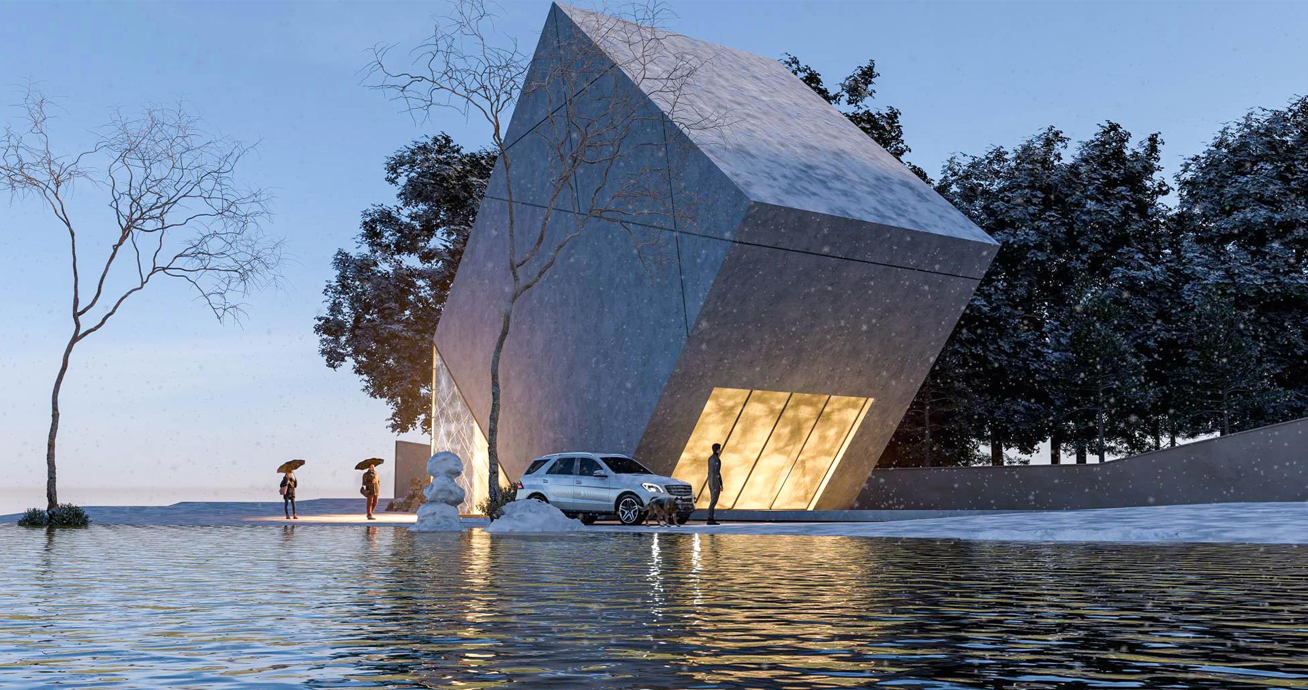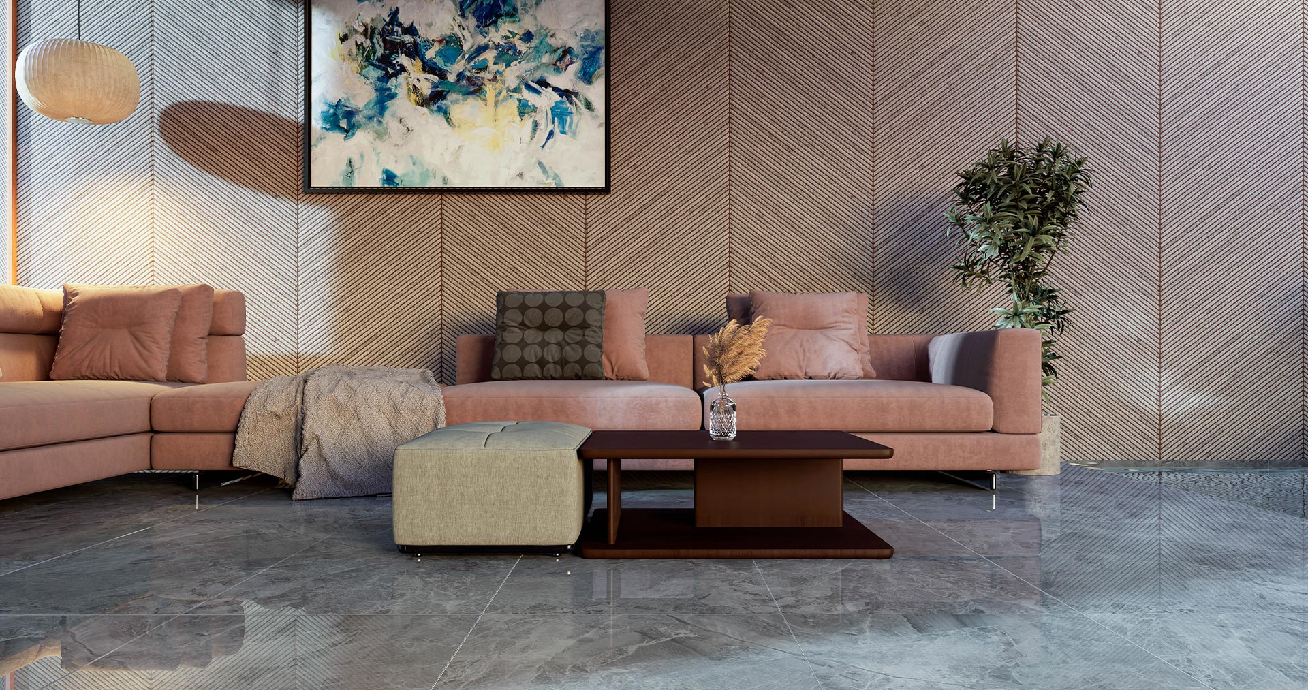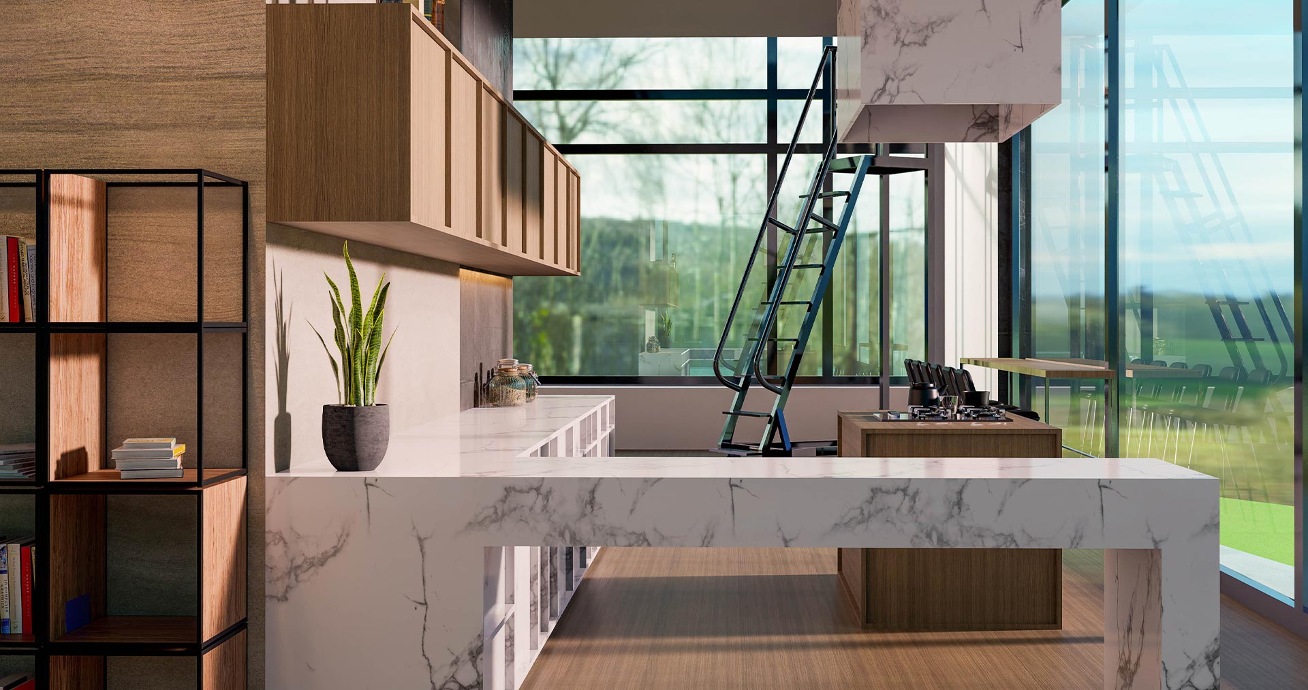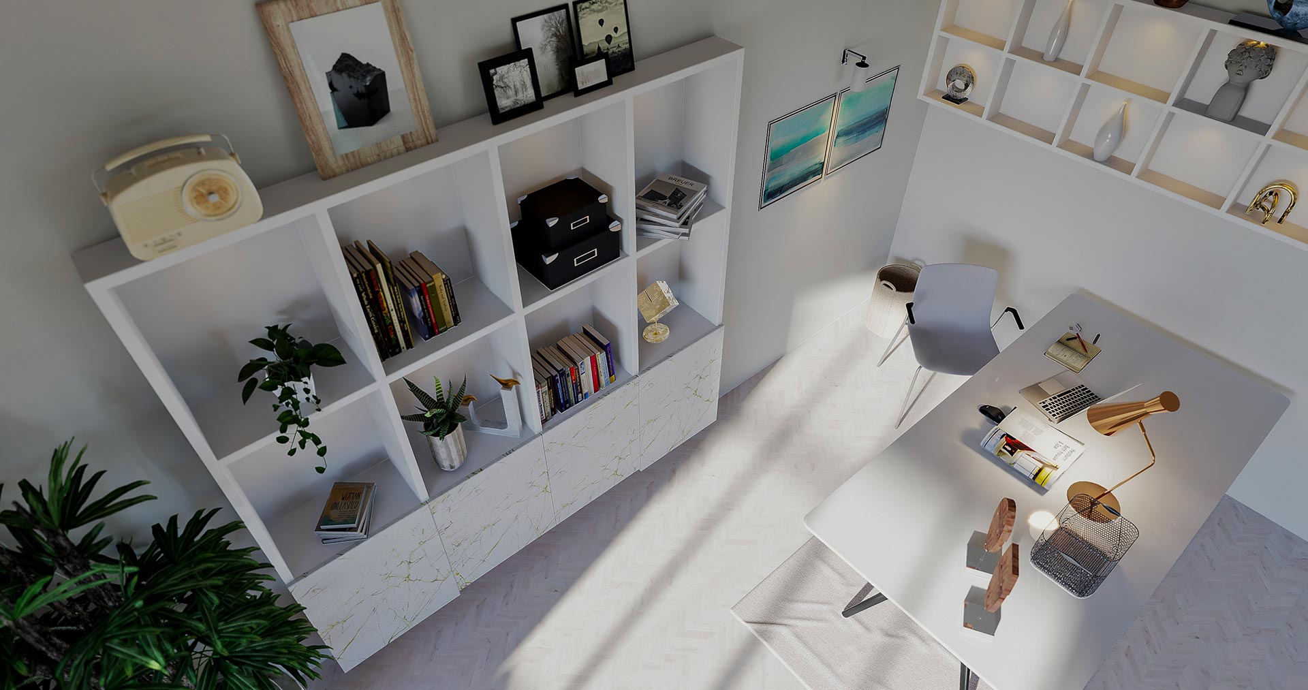Residential
Special Residential
Educational
Commercial
Assembly
Office/Business
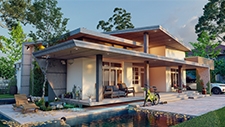
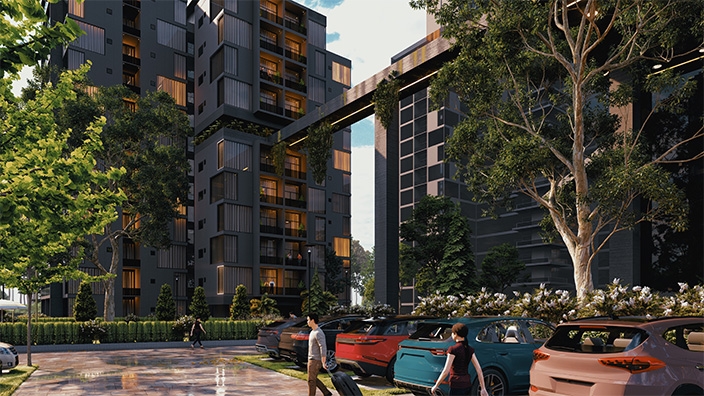
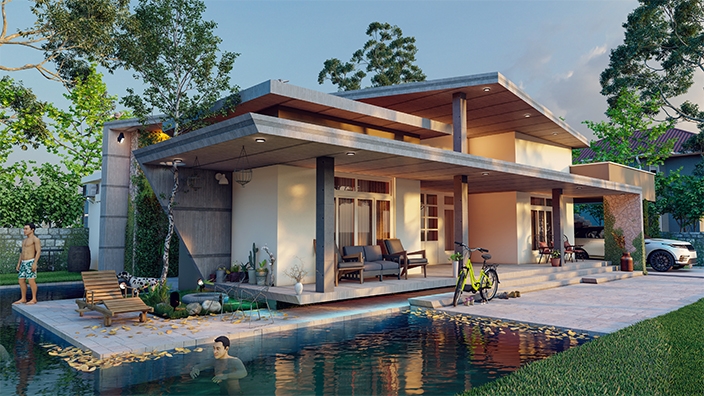
Exotic
Standalone
Garden Villa
structure
Ground Floor
Location
Delhi
Plot Area
15 cents
Building Area/
Floor Area
214 Sq m (2300 Sq ft.)
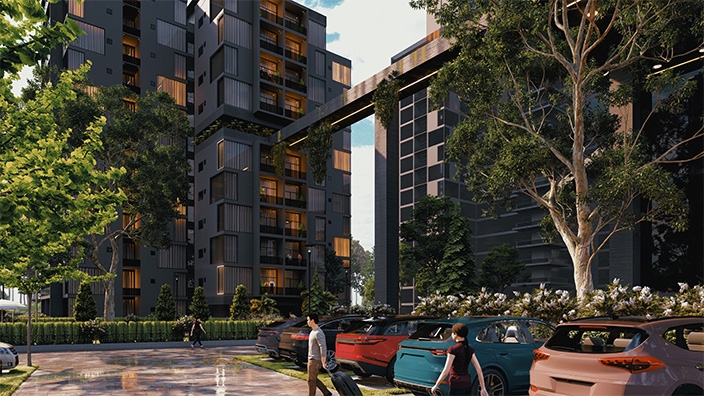
Wild Estates
structure
G plus 21
Location
Kerala
Plot Area
8.5 acres
Building Area/
Floor Area
42708 Sq m (459705 Sq ft)
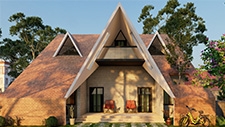
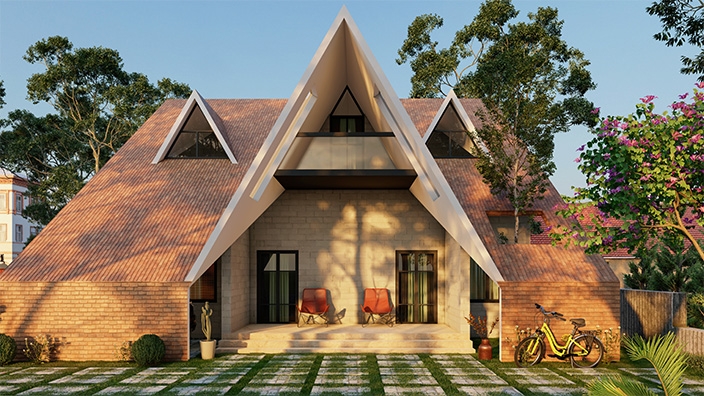
Valley View
structure
G plus 1
Location
France
Plot Area
22 cents
Building Area/
Floor Area
316 Sq m (3400 Sq ft.)
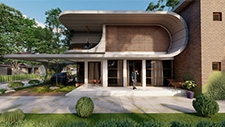
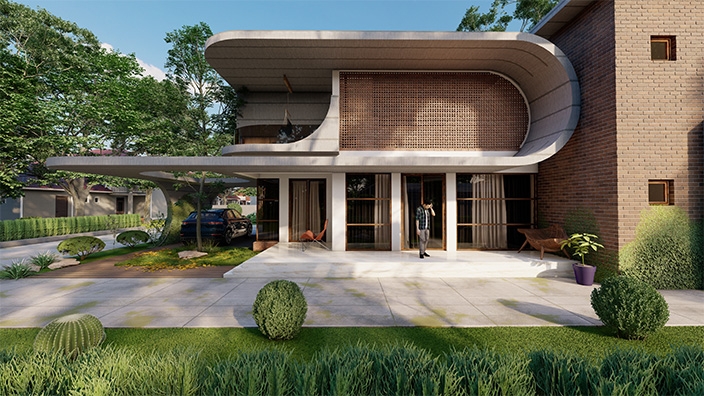
Luxurious
Bungalow
structure
Ground Floor
Location
kerala
Plot Area
25 cents
Building Area/
Floor Area
371 Sq m (4000 Sq ft.)
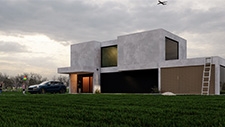
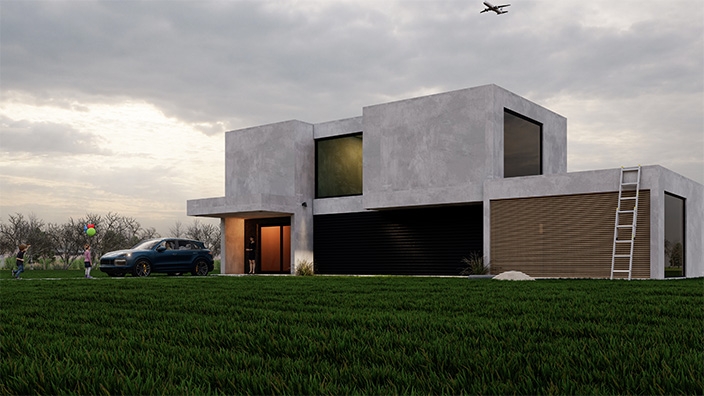
Orchard
structure
G plus 1
Location
oman
Plot Area
47 cents
Building Area/
Floor Area
313 Sq m (3,370 Sq ft.)
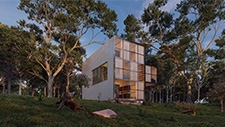
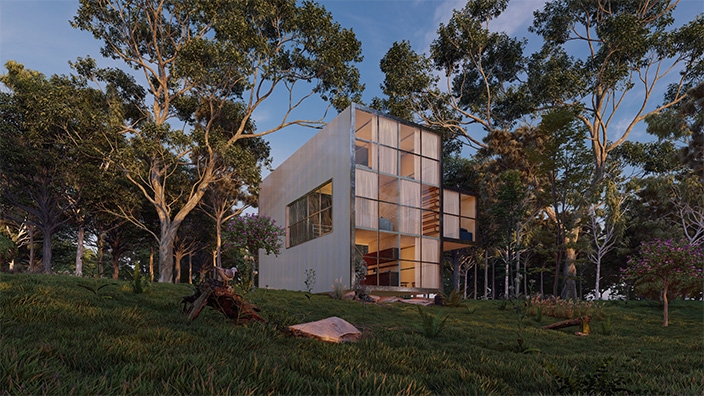
Urban
Container
House
structure
Single floor cum 2 mezzanine floors
Location
USA
Plot Area
Nill
Building Area/
Floor Area
119 Sq m (1200 Sq ft.)
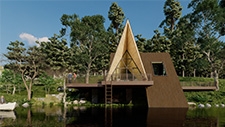
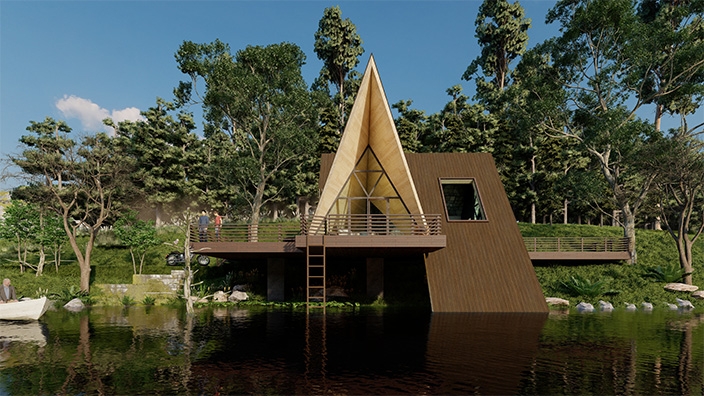
Luxurious
Dream Valley
structure
Ground floor
Location
kerala
Plot Area
5 acre
Building Area/
Floor Area
97 Sq m (1040 Sq ft.)
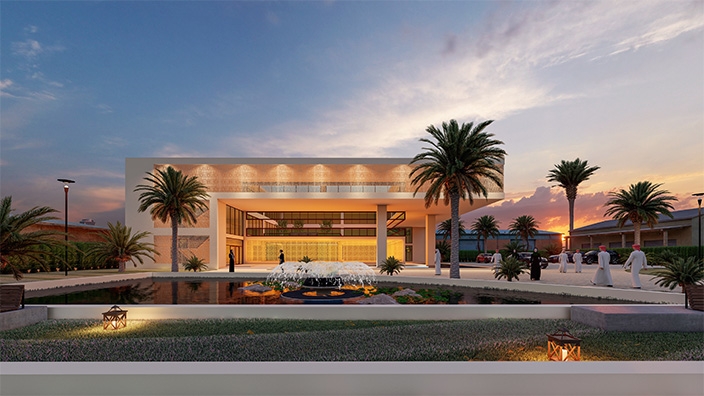
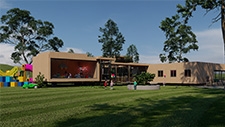
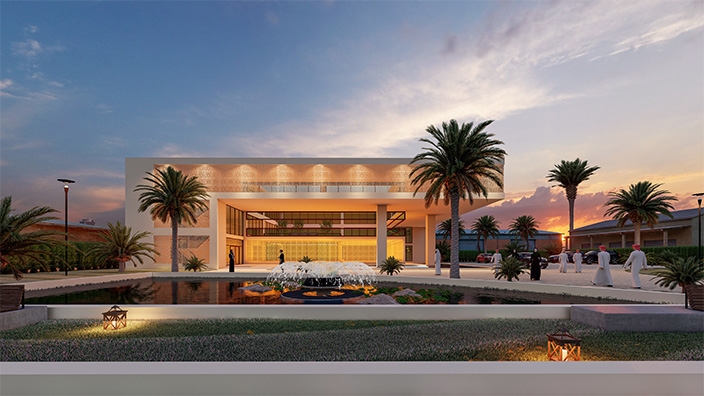
Rare and New
Books Public
Library
structure
G Plus 2
Location
UAE
Plot Area
1.5 acre
Building Area/
Floor Area
2260 Sq m (24326 Sq ft.)
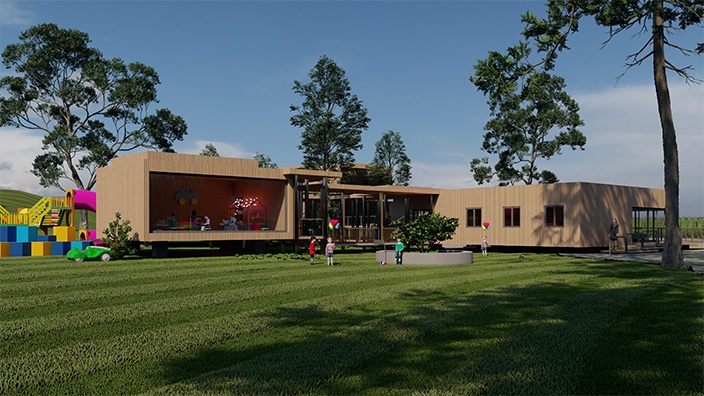
Abundant Life
Kindergarten
structure
G Plus 1
Location
sweden
Plot Area
1.7 acre
Building Area/
Floor Area
906 Sq m (9753 Sq ft.)
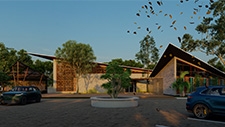
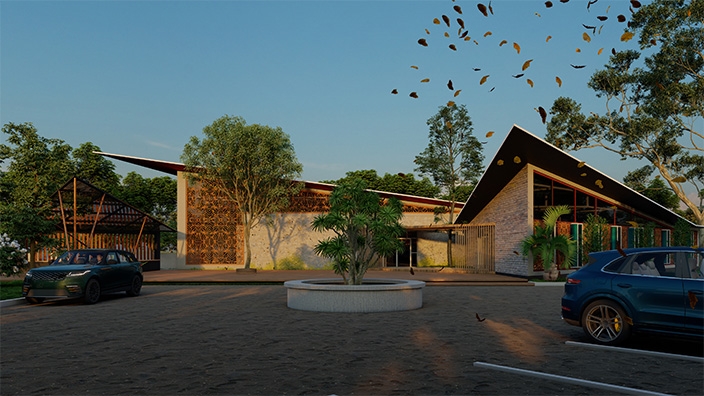
Coffee Lovers
Café
structure
Ground floor
Location
Kolkatta
Plot Area
67 Cents
Building Area/
Floor Area
586 Sq m (6305 Sq ft.)
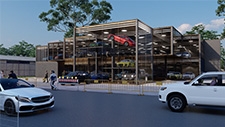
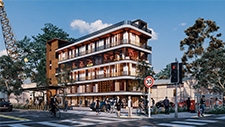
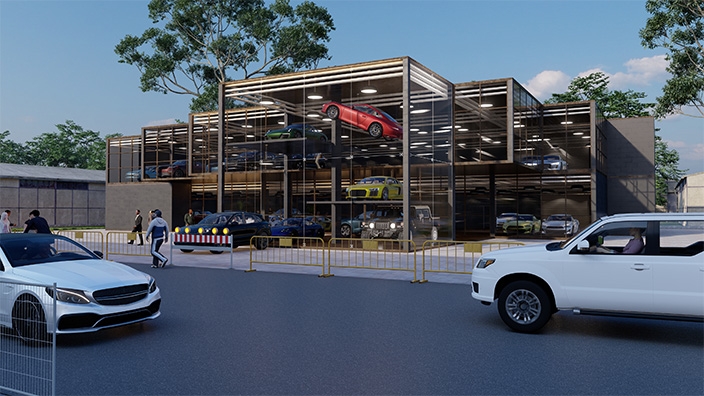
Fast Motor Car
showroom
structure
G Plus 1
Location
Bangalore
Plot Area
69 Cents
Building Area/
Floor Area
2100 Sq m (22600 Sq ft.)
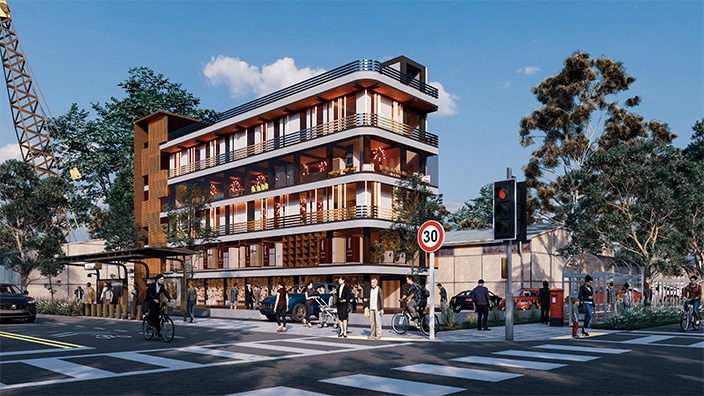
Royal Home
Appliances
structure
G Plus 4
Location
Mumbai
Plot Area
16 Cents
Building Area/
Floor Area
1300 Sq m (14,000 Sq ft.)
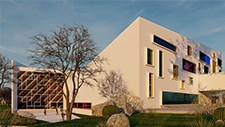
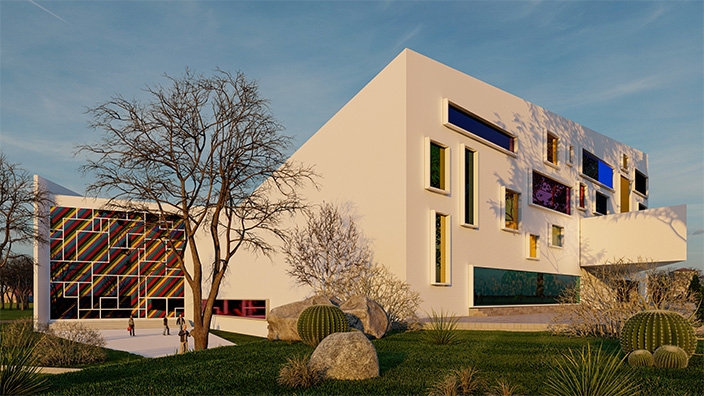
Gala
Auditorium
structure
G Plus 2
Location
Australia
Plot Area
6 Acres
Building Area/
Floor Area
5163 Sq m (55574 Sq ft.)
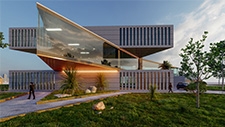
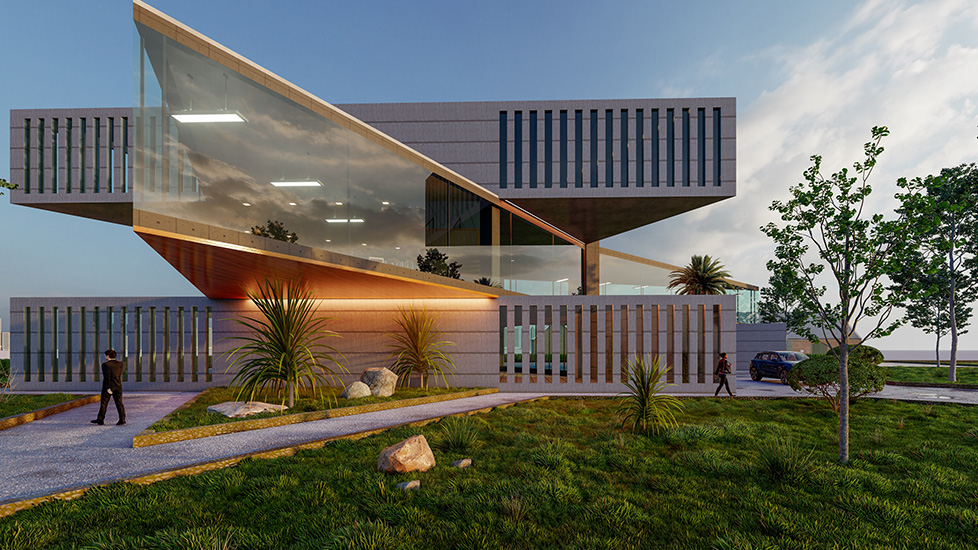
Skyline
structure
G Plus 2
Location
Bangalore
Plot Area
1.3 Acres
Building Area/
Floor Area
1397 Sq m (15037 Sq ft.)
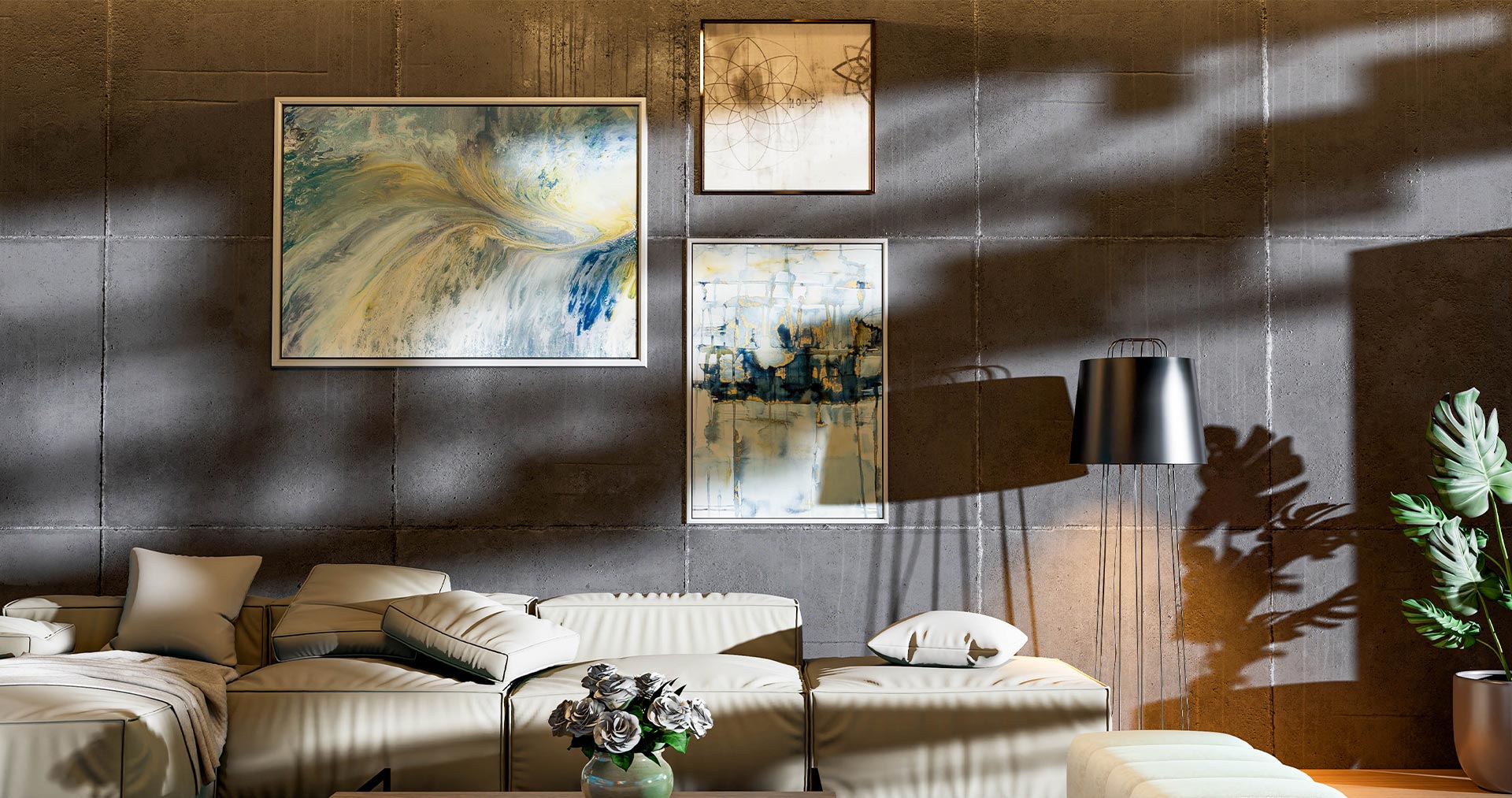
Harnessing the Power of Photorealistic Exterior 3D Rendering for Strategic Architectural Success
Written By
Haritha Kiran
Published on
April 22nd 2024
In the competitive world of architecture, traditional presentations no longer suffice in capturing clients’ attention and effectively conveying design concepts. However, advancements in technology have brought about a revolution in architectural presentations through photorealistic exterior 3D rendering. This blog post explores the advanced techniques and technologies used in photorealistic rendering and highlights how they enhance architectural presentations for knowledgeable audiences like architectural law firms, realtors, and other experts in this niche. By delving into the world of photorealistic rendering, professionals in the architectural industry can unlock new possibilities and achieve strategic architectural success.
Understanding Photorealistic Exterior 3D Rendering
Photorealistic Exterior 3D rendering is a technique that enables architects and designers to create virtual representations of their designs that are so realistic they appear indistinguishable from photographs. This section provides a comprehensive overview of the concept, emphasising its significance in architectural presentations.
Importance of Photorealism in Architectural Presentations
The pursuit of photorealism in architectural presentations holds immense value. By examining the importance of visual realism, this section highlights how photorealistic renderings contribute to effective client communication, comprehension, and decision-making processes.
This blog delves into the numerous benefits that photorealistic rendering techniques offer. It explores the ability to accurately capture intricate details, create realistic lighting and shadows, depict materials and surfaces authentically, and incorporate environmental elements. These benefits not only enhance the realism of architectural visualizations but also provide a competitive edge in the industry.
Advanced Techniques for Photorealistic Exterior 3D Rendering
In the realm of photorealistic exterior 3D rendering, achieving stunning visual fidelity requires the application of advanced techniques that go beyond traditional rendering approaches. These techniques encompass various aspects of the rendering process and focusing on enhancing details, lighting, materials, and environmental elements to create an immersive and realistic experience.
High-Resolution Modelling and Texturing
Detailed and accurate modelling is crucial for achieving photorealism. This section delves into the importance of high-resolution modelling and provides insights into techniques for creating lifelike textures that enhance the realism of architectural renderings.
Realistic Lighting and Shadows
Lighting and shadows play a pivotal role in creating depth and realism in architectural renderings. This section explores different lighting setups and discusses the importance of shadows in achieving photorealistic results.
Material and Surface Representation
The accurate representation of materials and surfaces significantly contributes to the realism of architectural renderings. This section explores advanced techniques for creating realistic materials and surfaces, elevating the quality and visual impact of architectural presentations.
Incorporating Environmental Elements
The integration of natural elements, such as trees, grass, and water, adds context and enhances the realism of architectural visualizations. This section delves into techniques for seamlessly incorporating these environmental elements into photorealistic renderings.
Cutting-Edge Technologies in Photorealistic Exterior 3D Rendering
The world of photorealistic exterior 3D rendering is constantly evolving, driven by cutting-edge technologies that revolutionise the way architectural designs are visualized and presented. In this section, we explore the latest advancements that have transformed the field, offering architects and designers new tools and possibilities to create stunningly realistic renderings.
GPU Rendering and Real-Time Visualization
The utilisation of GPU rendering and real-time visualization technologies revolutionises the rendering process. This section explains the benefits of GPU rendering, including real-time feedback and faster rendering times, and explores how real-time visualization enhances client presentations.
Virtual and Augmented Reality Integration
Virtual reality (VR) and augmented reality (AR) technologies have tremendous potential in architectural visualization. This section highlights the advantages of using VR and AR in architectural presentations and offers examples of how these technologies can be seamlessly integrated into the design process.
AI-Assisted Rendering and Automation
Artificial intelligence (AI) can enhance the rendering process by automating certain aspects and improving efficiency. This section discusses how AI can assist in creating photorealistic exterior 3D renderings and explores the potential for automation in streamlining the rendering workflow.
Strategic Architectural Success through Photorealistic Exterior 3D Rendering
Photorealistic 3D rendering facilitates architectural success by conveying design intent, engaging clients, and improving marketing efforts. Moreover, it optimises design, enables informed decisions, and attracts new projects. These renderings captivate stakeholders, propelling industry competitiveness and overall achievement.
Improved Client Communication and Understanding
Realistic renderings aid in conveying design intent and facilitating client understanding. This section explores how photorealistic renderings bridge the gap between architects and clients, allowing for better visualization and informed feedback on projects.
Marketing and Promotional Advantages
Photorealistic renderings have a significant impact on marketing materials and promotional efforts. This section explores the power of captivating visuals in attracting clients and securing new projects while establishing a unique position in the architectural market.
Streamlined Design Process and Decision-Making
By facilitating design iterations and enabling informed decision-making, photorealistic renderings streamline the design process. This section emphasises how visualizations empower architects to refine their designs effortlessly and achieve optimal results efficiently.
In conclusion, photorealistic exterior 3D rendering is a transformative tool that can elevate architectural presentations to new heights. By embracing advanced techniques and cutting-edge technologies, architectural professionals, including esteemed firms like Argitektur, can effectively communicate their vision with remarkable precision and realism. By harnessing the expertise of exterior 3D rendering services, architects can create visually stunning representations that captivate clients, showcase design excellence, and contribute to strategic success. The power of photorealistic rendering lies not only in its ability to captivate visually but also in its strategic value for architectural firms like Argitektur, helping them attract clients, streamline the design process, and stay ahead in a competitive industry.
Subscribe to learn about new product features,
articles, and Updates










