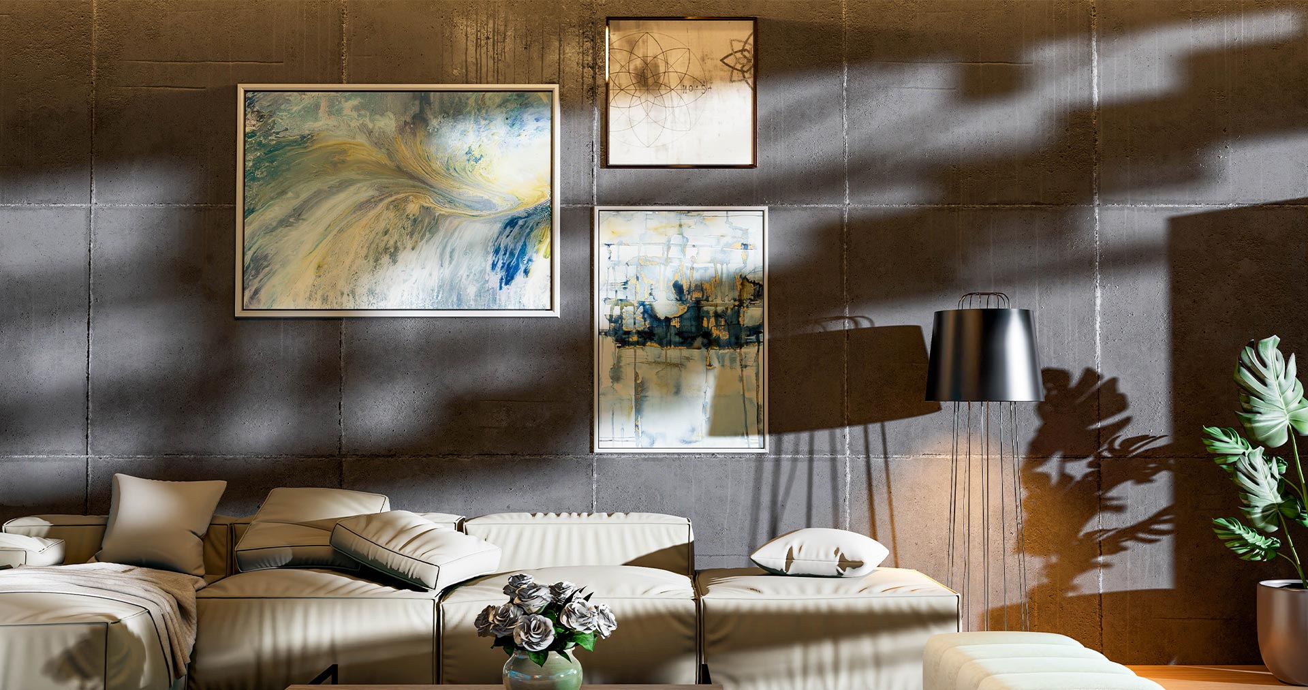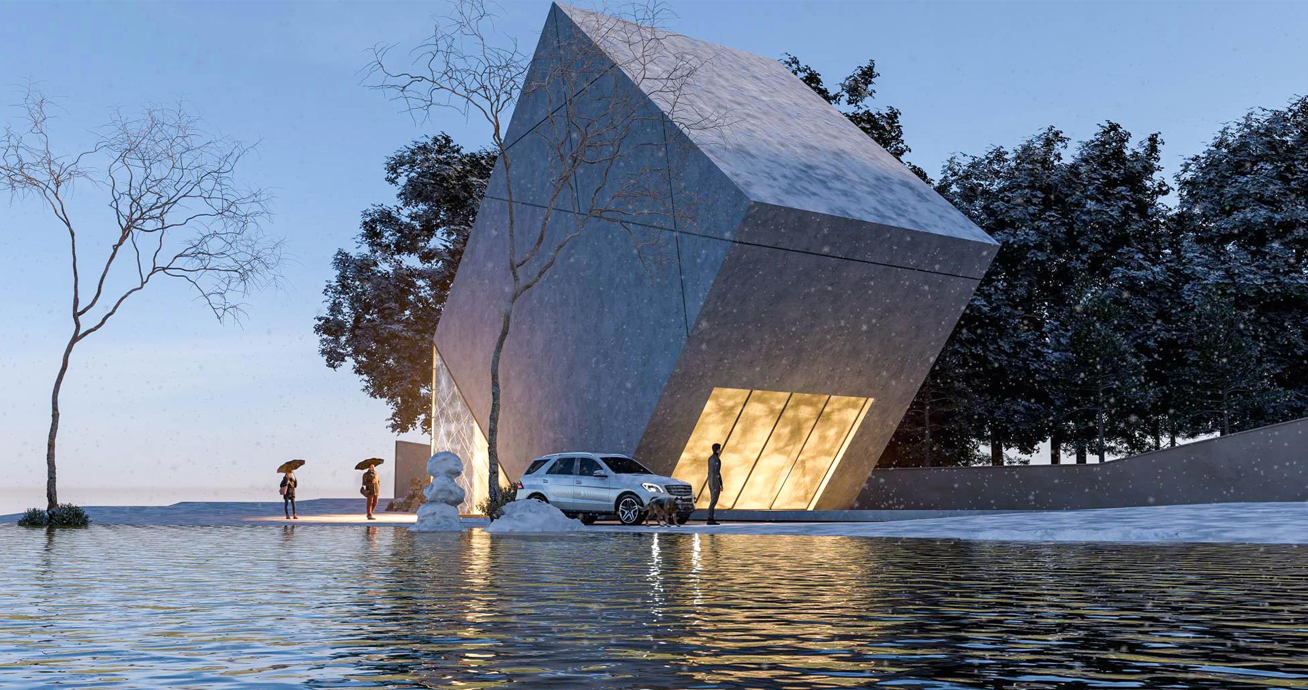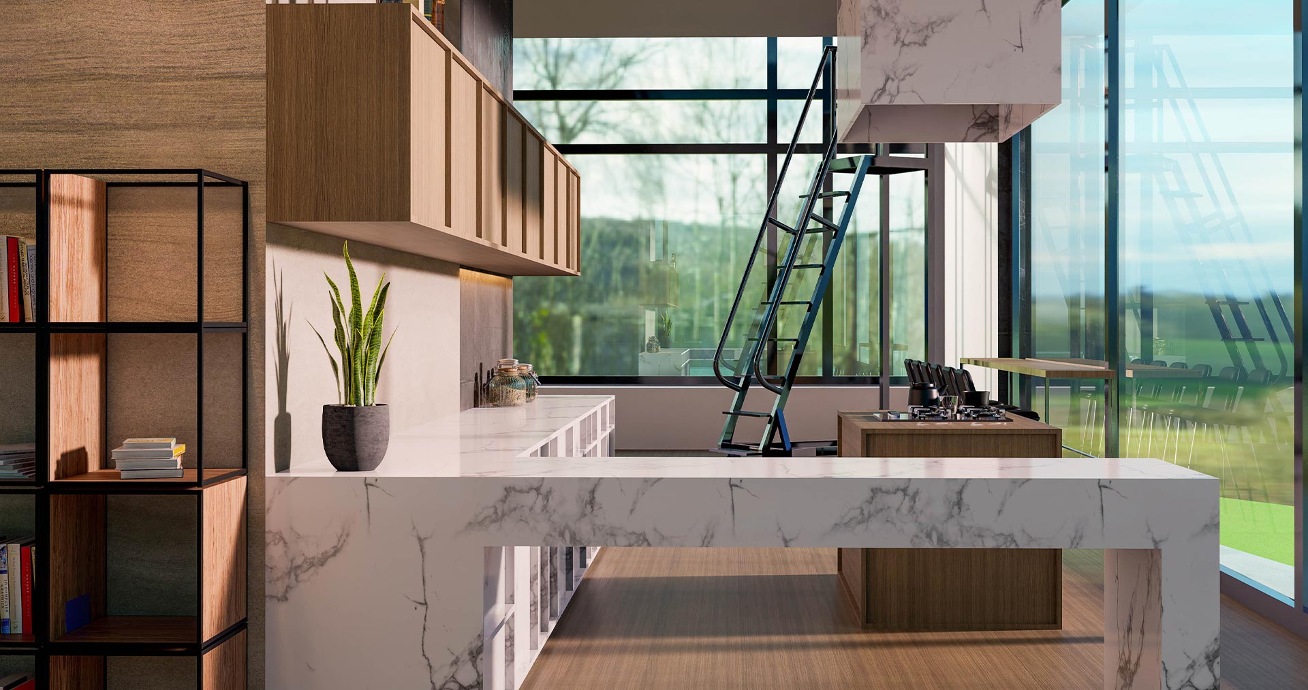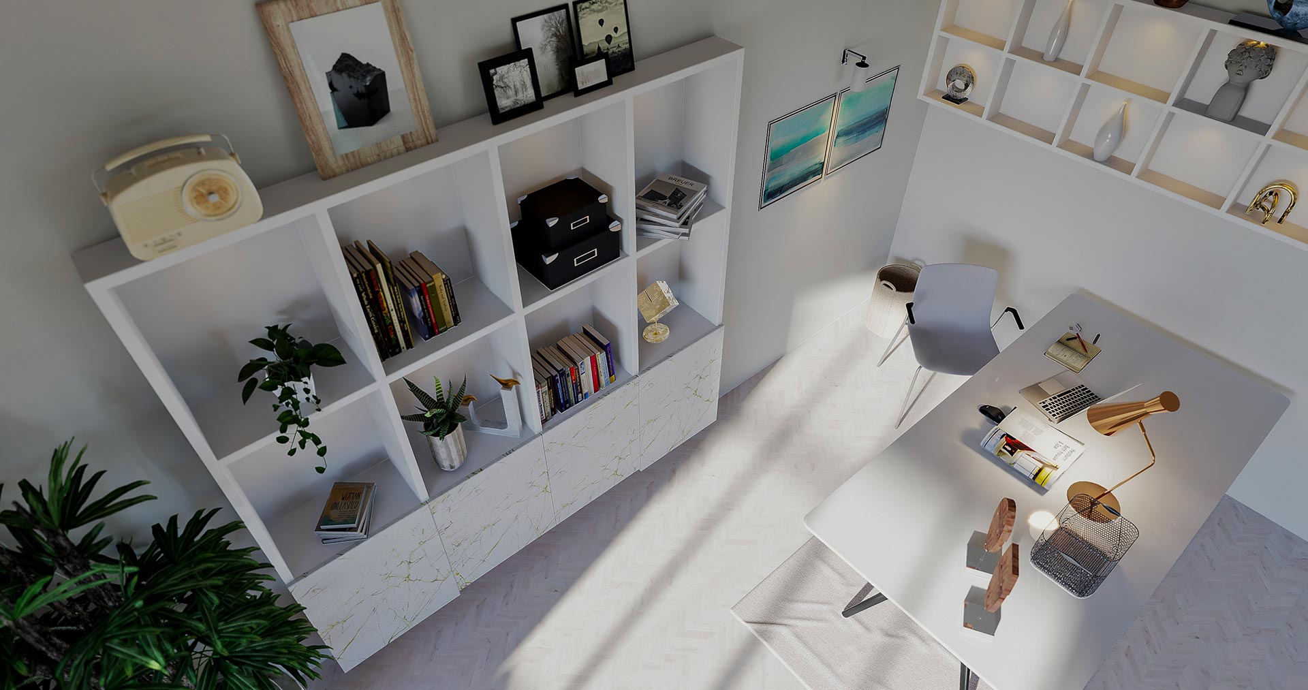Residential
Special Residential
Educational
Commercial
Assembly
Office/Business
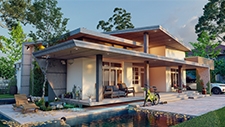
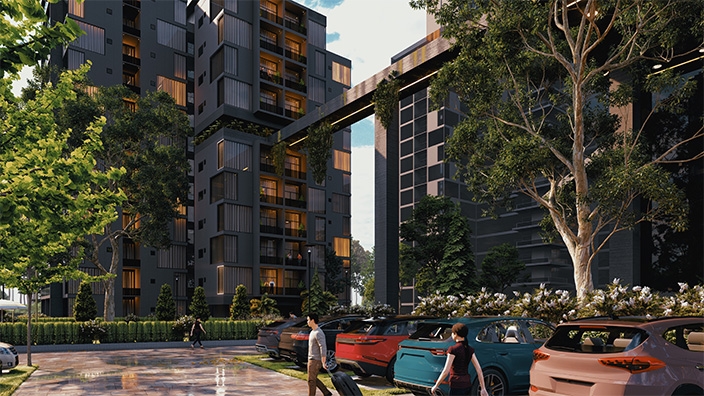
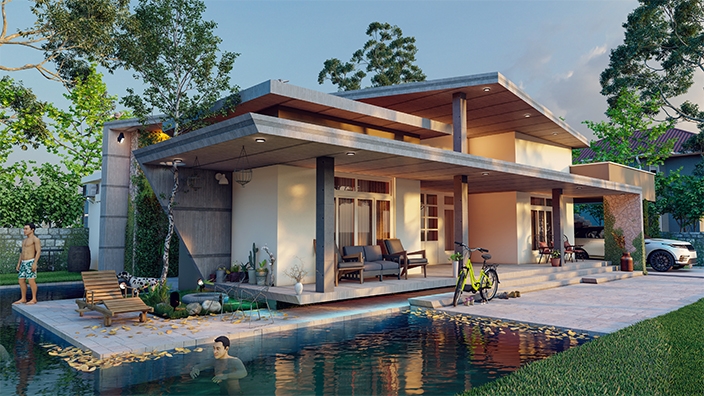
Exotic
Standalone
Garden Villa
structure
Ground Floor
Location
Delhi
Plot Area
15 cents
Building Area/
Floor Area
214 Sq m (2300 Sq ft.)
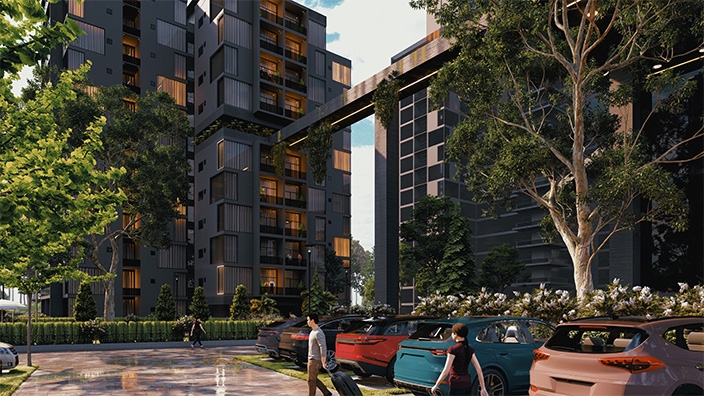
Wild Estates
structure
G plus 21
Location
Kerala
Plot Area
8.5 acres
Building Area/
Floor Area
42708 Sq m (459705 Sq ft)
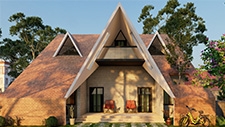
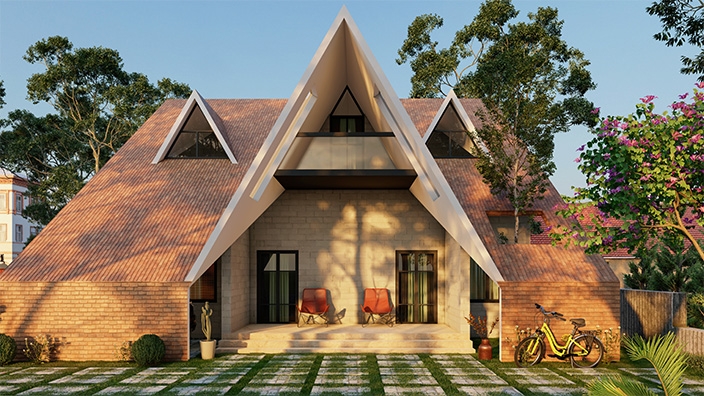
Valley View
structure
G plus 1
Location
France
Plot Area
22 cents
Building Area/
Floor Area
316 Sq m (3400 Sq ft.)
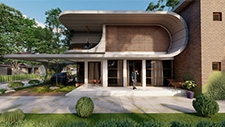
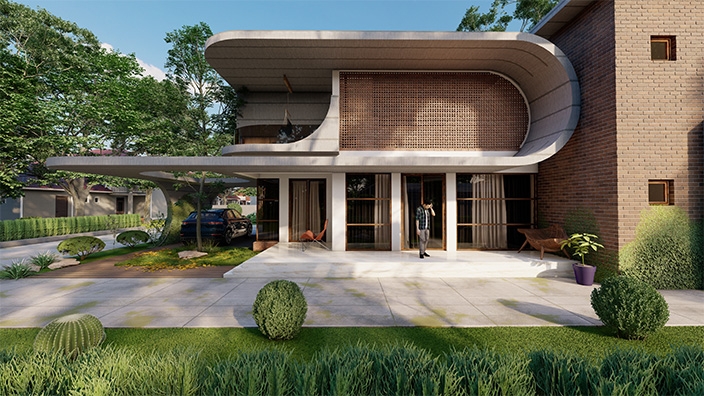
Luxurious
Bungalow
structure
Ground Floor
Location
kerala
Plot Area
25 cents
Building Area/
Floor Area
371 Sq m (4000 Sq ft.)
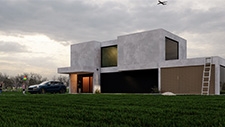
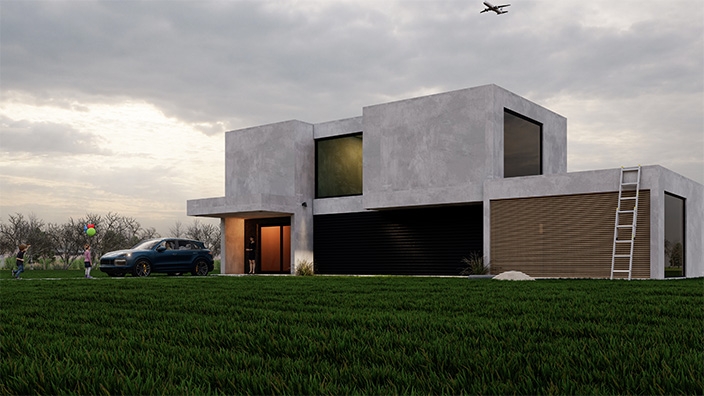
Orchard
structure
G plus 1
Location
oman
Plot Area
47 cents
Building Area/
Floor Area
313 Sq m (3,370 Sq ft.)
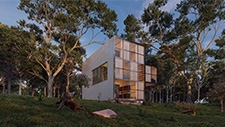
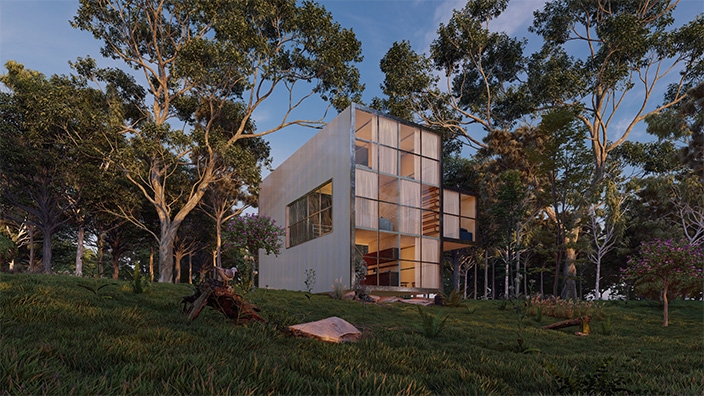
Urban
Container
House
structure
Single floor cum 2 mezzanine floors
Location
USA
Plot Area
Nill
Building Area/
Floor Area
119 Sq m (1200 Sq ft.)
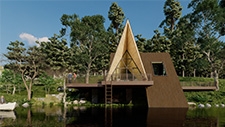
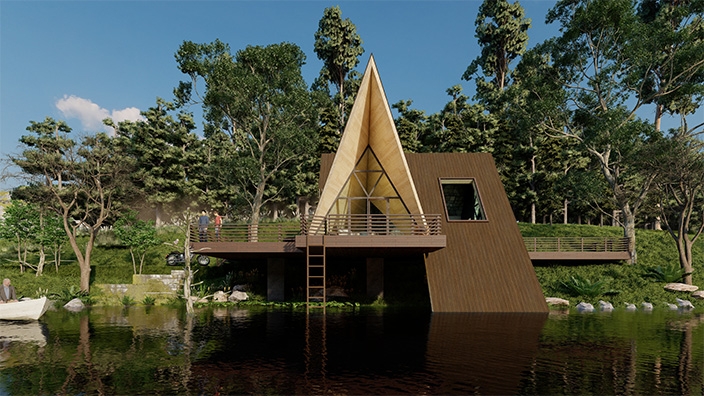
Luxurious
Dream Valley
structure
Ground floor
Location
kerala
Plot Area
5 acre
Building Area/
Floor Area
97 Sq m (1040 Sq ft.)
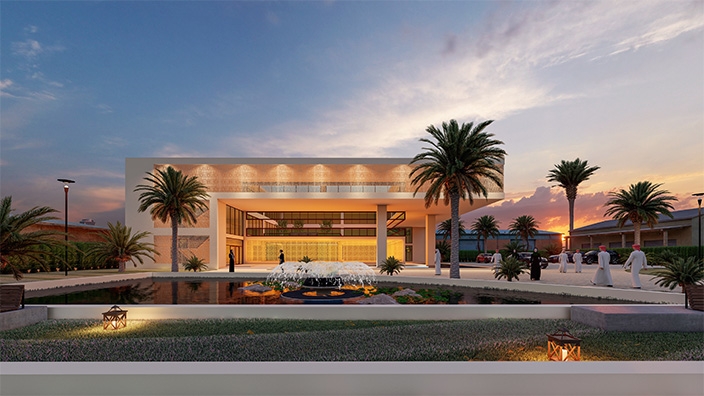
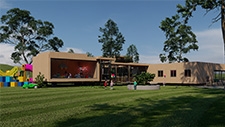
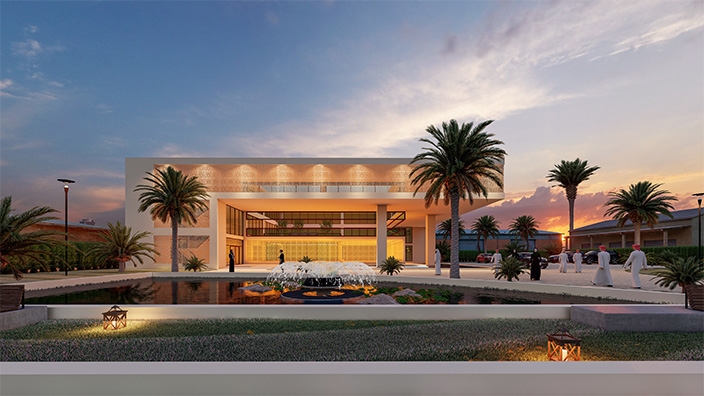
Rare and New
Books Public
Library
structure
G Plus 2
Location
UAE
Plot Area
1.5 acre
Building Area/
Floor Area
2260 Sq m (24326 Sq ft.)
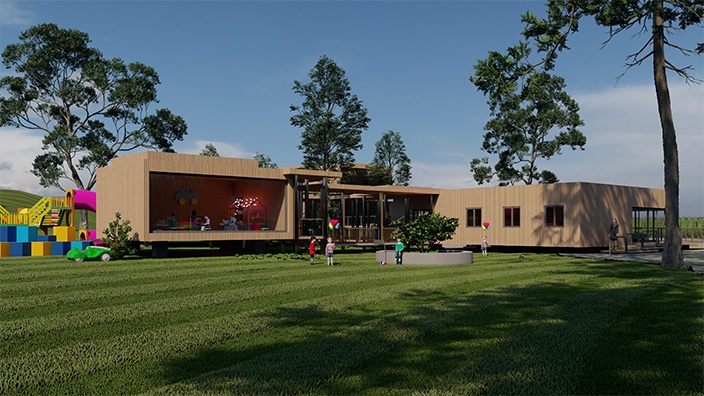
Abundant Life
Kindergarten
structure
G Plus 1
Location
sweden
Plot Area
1.7 acre
Building Area/
Floor Area
906 Sq m (9753 Sq ft.)
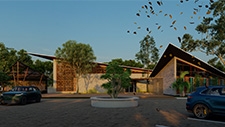
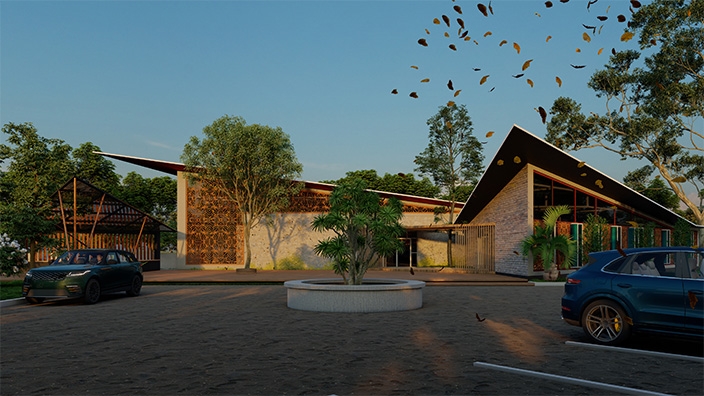
Coffee Lovers
Café
structure
Ground floor
Location
Kolkatta
Plot Area
67 Cents
Building Area/
Floor Area
586 Sq m (6305 Sq ft.)
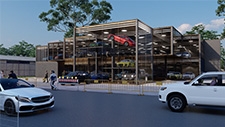
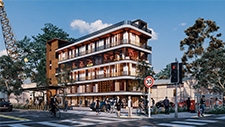
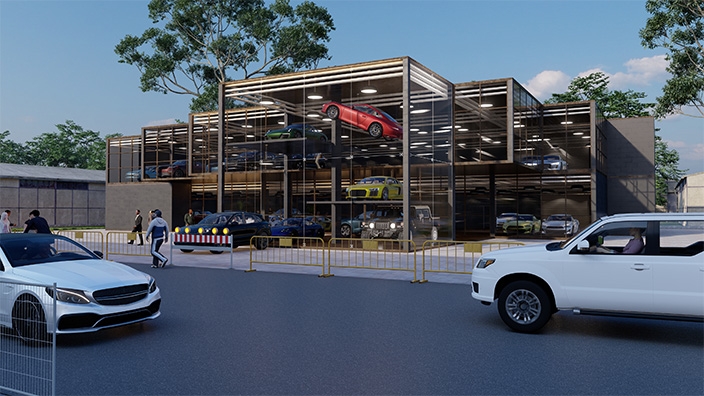
Fast Motor Car
showroom
structure
G Plus 1
Location
Bangalore
Plot Area
69 Cents
Building Area/
Floor Area
2100 Sq m (22600 Sq ft.)
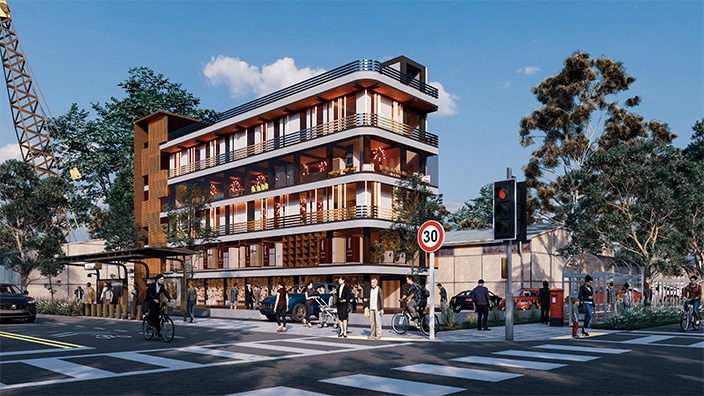
Royal Home
Appliances
structure
G Plus 4
Location
Mumbai
Plot Area
16 Cents
Building Area/
Floor Area
1300 Sq m (14,000 Sq ft.)
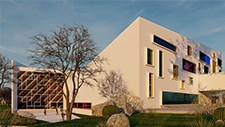
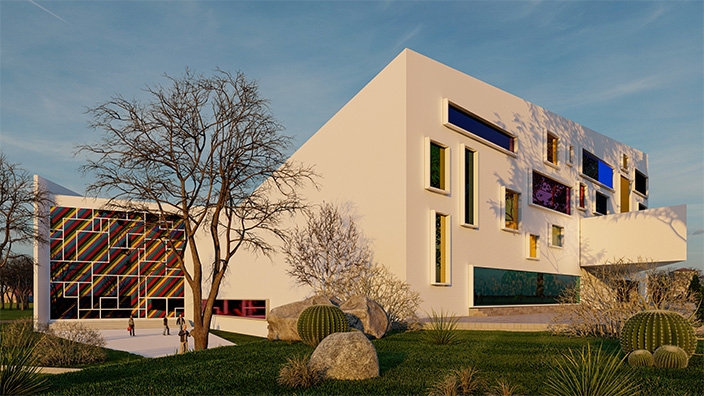
Gala
Auditorium
structure
G Plus 2
Location
Australia
Plot Area
6 Acres
Building Area/
Floor Area
5163 Sq m (55574 Sq ft.)
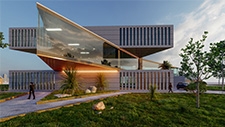
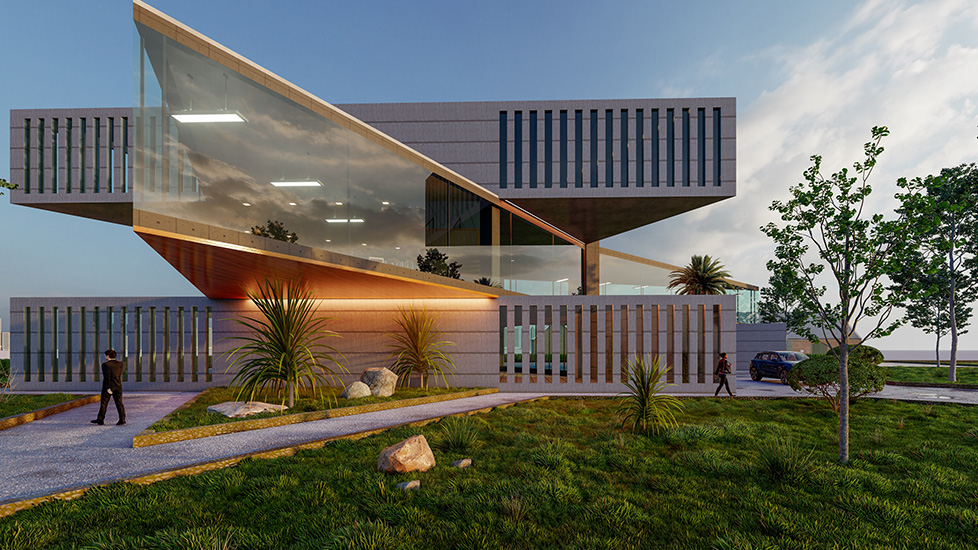
Skyline
structure
G Plus 2
Location
Bangalore
Plot Area
1.3 Acres
Building Area/
Floor Area
1397 Sq m (15037 Sq ft.)
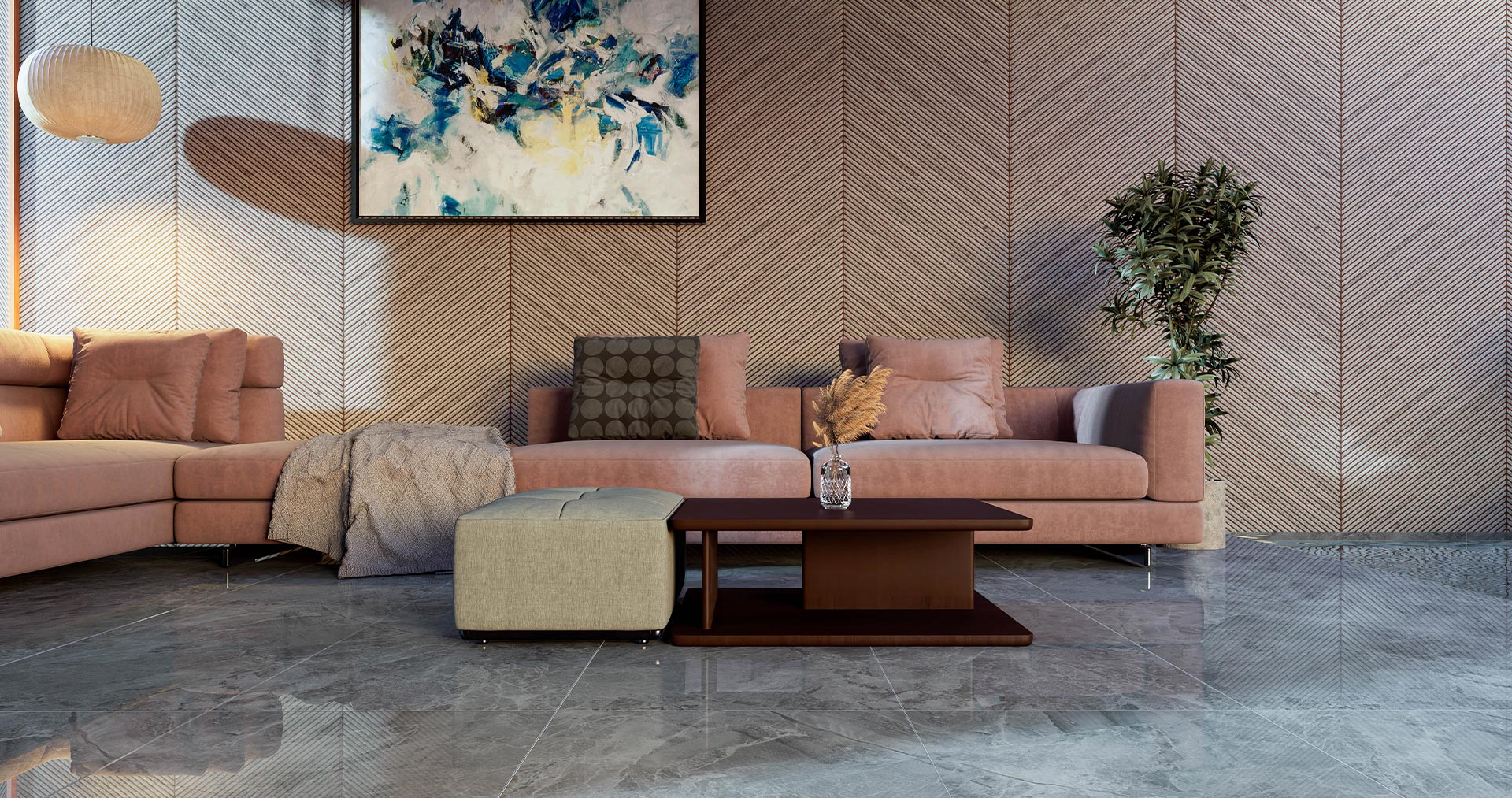
Streamlining Product Development: How 3D Rendering Accelerates Time-to-Market and Maximises ROI
Written By
Haritha Kiran
Published on
April 22nd 2024
In today’s fast-paced world, where competition is fierce and innovation is the driving force behind success, streamlining product development has become more critical than ever. Architects and designers constantly strive to bring their ideas to life while minimising time-to-market and maximising return on investment (ROI). To achieve this, they have turned to the power of 3D rendering, an invaluable tool that has revolutionised the architectural industry. By harnessing the capabilities of 3D rendering, professionals can visualize, refine, and present their designs with unparalleled precision, ultimately accelerating the product development process. In this blog section, we will explore how 3D rendering empowers architects and designers to streamline their workflows, resulting in reduced time-to-market and increased ROI.
But how exactly does 3D rendering accomplish this remarkable feat?
Let’s delve into the intricacies and discover the transformative impact it has on architectural product development.
Realistic Visualizations:
The power of 3D rendering lies in its ability to create lifelike and immersive visualizations of architectural designs. Architects can leverage this technology to present their ideas with unparalleled realism, showcasing details such as materials, textures, lighting, and environmental factors. These visualizations enable stakeholders to better understand and appreciate the final product, expediting the decision-making process and reducing the time it takes to bring a design to market.
Iterative Design Process:
3D rendering significantly enhances the iterative design process. Architects can quickly create and modify virtual models, test different design iterations, and make informed decisions based on the results. This approach saves valuable time and resources by minimising the need for physical prototypes or costly revisions during later stages of development. With 3D rendering, architects can refine their designs more efficiently, ensuring that the final product meets the desired specifications in a shorter timeframe.
Enhanced Collaboration:
One of the key advantages of 3D rendering is its ability to facilitate better collaboration among architects, designers, clients, and stakeholders. Virtual models can be easily shared and reviewed, allowing for real-time feedback and input from all parties involved. This collaborative approach streamlines the decision-making process, reduces misunderstandings, and ensures that everyone is aligned with the project vision. The result is faster approvals and project sign-offs, accelerating the time-to-market.
Risk Mitigation:
3D rendering helps architects identify and mitigate potential risks and issues early in the design phase. By simulating real-world scenarios, architects can analyse factors such as lighting, spatial planning, and environmental impacts. This proactive approach allows them to address any design flaws or conflicts before construction begins, reducing the likelihood of costly delays or modifications down the line. With 3D rendering, architects can minimise risks and optimise the efficiency of the product development process.
Marketing and Sales Advantage:
3D rendering in architectural product development provides a significant advantage in marketing and sales efforts. Realistic visualizations and immersive experiences generated through 3D rendering captivate potential buyers, investors, and clients. These visualizations can be incorporated into marketing materials, presentations, and virtual tours to effectively showcase the project’s value proposition. The ability to provide a realistic and interactive preview of the final product speeds up the sales cycle, increases interest, and ultimately leads to a higher ROI.
Cost and Resource Optimisation:
3D rendering helps optimise costs and resources throughout the product development lifecycle. Architects can use virtual models and visualizations to identify opportunities for material and energy efficiency, space optimisation, and construction process streamlining. By making informed decisions based on these insights, architects can reduce project costs and maximise ROI. 3D rendering enables a more efficient and cost-effective approach to architectural product development.
Future-proofing Designs:
Lastly, 3D rendering empowers architects to future-proof their designs. The flexibility of virtual models allows for easy adaptability to changes and modifications. Architects can quickly respond to evolving project requirements or market demands, ensuring that their designs remain relevant and competitive. This adaptability maximises the long-term value and ROI of architectural projects, as the designs can easily be adjusted to meet future needs.
Sustainability Integration:
3D rendering plays a vital role in integrating sustainability into architectural product development. Architects can simulate and analyse environmental factors such as daylighting, energy usage, and thermal performance within the virtual environment. It enables them to make informed decisions that optimise energy efficiency, reduce environmental impact, and meet sustainability goals. By leveraging 3D rendering, architects can create designs that align with green building practices, attracting environmentally conscious clients and maximising ROI.
Streamlined Documentation:
Another benefit of 3D rendering in architectural product development is the streamlined documentation process. Virtual models can be used to generate accurate and detailed construction documentation, including floor plans, elevations, and sections. It eliminates the need for separate manual documentation and ensures consistency between design intent and construction execution. By streamlining the documentation process, architects can save time, reduce errors, and improve communication with contractors and builders, ultimately accelerating the time-to-market.
In conclusion, 3D rendering accelerates time-to-market and maximises ROI in architectural product development through realistic visualizations, the iterative design process, enhanced collaboration, risk mitigation, marketing and sales advantages, cost and resource optimisation, sustainability integration, streamlined documentation, and platforms like Argitektur subtly empowering clients. By embracing the power of 3D rendering, architects and designers can streamline their workflows, reduce project timelines, and achieve unparalleled success in the competitive architectural industry while delivering an exceptional experience to their clients.
Subscribe to learn about new product features,
articles, and Updates










